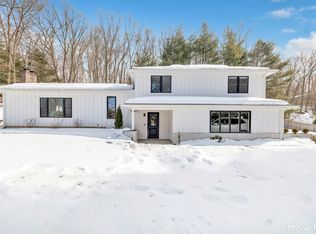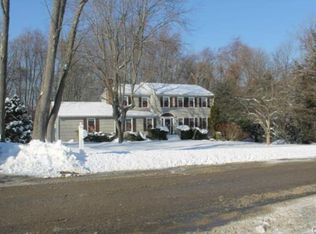Very private setting. Set back from the street. Home offers hardwood floors, cathedral ceiling in family room. Sold as is. Some TLC needed
This property is off market, which means it's not currently listed for sale or rent on Zillow. This may be different from what's available on other websites or public sources.

