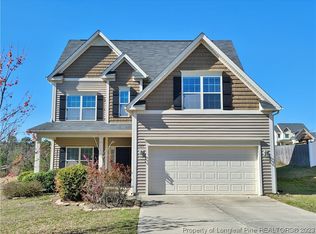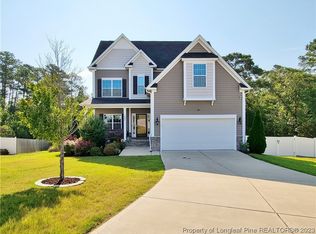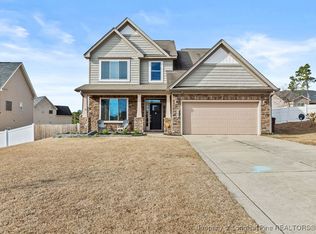Sold for $305,000 on 11/20/23
$305,000
122 Tripoli Dr, Cameron, NC 28326
4beds
1,851sqft
Single Family Residence
Built in 2016
-- sqft lot
$314,700 Zestimate®
$165/sqft
$2,002 Estimated rent
Home value
$314,700
$299,000 - $330,000
$2,002/mo
Zestimate® history
Loading...
Owner options
Explore your selling options
What's special
Located on a cul-de-sac, this home has everything you have been looking for! Featuring 4 bedrooms, 2.5 bathrooms, 2 car garage and a large fully fenced in backyard. You will find hardwood floors leading you into the open living room and kitchen. The kitchen offers plenty of space with granite countertops, kitchen island, and SS appliances. All bedrooms are located upstairs with a large master bedroom and bathroom offering double vanity sinks, garden tub, stand up shower and walk-in closet. The walk-in laundry is also located upstairs. Outback you have a deck that overlooks the large fenced in yard. This home is conveniently located to shopping/dining and short commute to Fort Liberty. HOA amenities include a park, pool and fitness center.
Zillow last checked: 8 hours ago
Listing updated: November 21, 2023 at 08:32am
Listed by:
BECKI BOLTON TEAM POWERED BY COLDWELL BANKER ADVANTAGE,
COLDWELL BANKER ADVANTAGE - FAYETTEVILLE,
ERICA COOK,
COLDWELL BANKER ADVANTAGE - FAYETTEVILLE
Bought with:
TIFFANY BROCK, 294759
FATHOM REALTY NC, LLC FAY.
Source: LPRMLS,MLS#: 712555 Originating MLS: Longleaf Pine Realtors
Originating MLS: Longleaf Pine Realtors
Facts & features
Interior
Bedrooms & bathrooms
- Bedrooms: 4
- Bathrooms: 3
- Full bathrooms: 2
- 1/2 bathrooms: 1
Heating
- Heat Pump
Cooling
- Central Air
Appliances
- Included: Dishwasher, Disposal, Microwave, Range, Refrigerator
- Laundry: Washer Hookup, Dryer Hookup, Upper Level
Features
- Attic, Ceiling Fan(s), Double Vanity, Eat-in Kitchen, Granite Counters, Garden Tub/Roman Tub, Kitchen Island, Separate Shower, Walk-In Closet(s), Window Treatments
- Flooring: Hardwood, Carpet
- Windows: Blinds
- Basement: Crawl Space
- Number of fireplaces: 1
- Fireplace features: Gas, Vented
Interior area
- Total interior livable area: 1,851 sqft
Property
Parking
- Total spaces: 2
- Parking features: Attached, Garage
- Attached garage spaces: 2
Features
- Levels: Two
- Stories: 2
- Patio & porch: Deck, Front Porch, Porch
- Exterior features: Deck, Fence, Porch
- Fencing: Privacy
Lot
- Features: 1/4 to 1/2 Acre Lot, Cleared, Cul-De-Sac
- Topography: Cleared
Details
- Parcel number: 09956513 0282 43
- Special conditions: Standard
Construction
Type & style
- Home type: SingleFamily
- Architectural style: Two Story
- Property subtype: Single Family Residence
Materials
- Stone Veneer, Vinyl Siding
Condition
- New construction: No
- Year built: 2016
Utilities & green energy
- Sewer: County Sewer
- Water: Public
Community & neighborhood
Security
- Security features: Security System, Smoke Detector(s)
Community
- Community features: Community Pool, Gutter(s)
Location
- Region: Cameron
- Subdivision: The Colony At Lexington Plan
HOA & financial
HOA
- Has HOA: Yes
- HOA fee: $73 monthly
- Association name: Little & Young
Other
Other facts
- Listing terms: Cash,New Loan
- Ownership: More than a year
Price history
| Date | Event | Price |
|---|---|---|
| 11/20/2023 | Sold | $305,000+1.7%$165/sqft |
Source: | ||
| 10/16/2023 | Pending sale | $300,000$162/sqft |
Source: | ||
| 9/27/2023 | Listed for sale | $300,000+27.7%$162/sqft |
Source: | ||
| 10/15/2021 | Sold | $235,000+0%$127/sqft |
Source: Public Record | ||
| 9/4/2021 | Pending sale | $234,999+17.5%$127/sqft |
Source: | ||
Public tax history
| Year | Property taxes | Tax assessment |
|---|---|---|
| 2024 | $1,701 | $227,234 |
| 2023 | $1,701 | $227,234 |
| 2022 | $1,701 +4.3% | $227,234 +28% |
Find assessor info on the county website
Neighborhood: Spout Springs
Nearby schools
GreatSchools rating
- 6/10Benhaven ElementaryGrades: PK-5Distance: 6.7 mi
- 3/10Overhills MiddleGrades: 6-8Distance: 2.5 mi
- 3/10Overhills High SchoolGrades: 9-12Distance: 2.5 mi
Schools provided by the listing agent
- Middle: Overhills Middle School
- High: Overhills Senior High
Source: LPRMLS. This data may not be complete. We recommend contacting the local school district to confirm school assignments for this home.

Get pre-qualified for a loan
At Zillow Home Loans, we can pre-qualify you in as little as 5 minutes with no impact to your credit score.An equal housing lender. NMLS #10287.
Sell for more on Zillow
Get a free Zillow Showcase℠ listing and you could sell for .
$314,700
2% more+ $6,294
With Zillow Showcase(estimated)
$320,994

