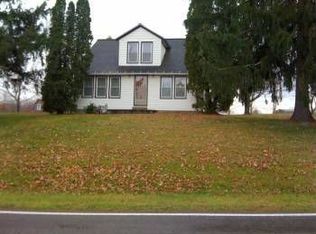Sold for $174,000 on 09/10/25
$174,000
122 Trails End Ln, Franklin, PA 16323
4beds
1,782sqft
Single Family Residence
Built in 2005
2.03 Acres Lot
$174,100 Zestimate®
$98/sqft
$1,857 Estimated rent
Home value
$174,100
Estimated sales range
Not available
$1,857/mo
Zestimate® history
Loading...
Owner options
Explore your selling options
What's special
Discover a unique opportunity to bring your vision to life in this spacious 4-bedroom, 3.5-bath custom-built residence, nestled on a serene 2-acre lot. This home combines distinctive architectural features with versatile living spaces, offering endless possibilities for enhancement and personalization. It includes a primary Suite Retreat which boasts soaring cathedral ceilings and a private en-suite, creating a luxurious haven for rest and relaxation, as well as a convenient main floor bedroom, also includes its own en-suite and potential for 2-3 more bedrooms. The finished basement holds incredible potential for a mother-in-law suite or apartment with room to design to your needs. The home lies on a sprawling 2 acres of land surrounded by mature trees. With its impressive square footage, thoughtful layout, and idyllic setting, this property invites you to imagine, create, and transform. Schedule your private tour today and explore the possibilities!
Zillow last checked: 8 hours ago
Listing updated: September 10, 2025 at 05:11pm
Listed by:
Heather Romanelli 724-327-0123,
COLDWELL BANKER REALTY
Bought with:
Allison Mortimer
BERKSHIRE HATHAWAY THE PREFERRED REALTY
Source: WPMLS,MLS#: 1712016 Originating MLS: West Penn Multi-List
Originating MLS: West Penn Multi-List
Facts & features
Interior
Bedrooms & bathrooms
- Bedrooms: 4
- Bathrooms: 4
- Full bathrooms: 3
- 1/2 bathrooms: 1
Primary bedroom
- Level: Upper
- Dimensions: 20x19
Bedroom 2
- Level: Upper
- Dimensions: 20x12
Bedroom 3
- Level: Main
- Dimensions: 12x12
Bonus room
- Level: Lower
- Dimensions: 19x15
Bonus room
- Level: Lower
- Dimensions: 12x9
Bonus room
- Level: Lower
- Dimensions: 10x10
Dining room
- Level: Main
- Dimensions: 12x12
Kitchen
- Level: Main
- Dimensions: 19x13
Living room
- Level: Main
- Dimensions: 19x12
Heating
- Forced Air
Cooling
- Wall/Window Unit(s)
Features
- Kitchen Island
- Flooring: Carpet
- Basement: Finished
- Number of fireplaces: 1
- Fireplace features: Decorative
Interior area
- Total structure area: 1,782
- Total interior livable area: 1,782 sqft
Property
Parking
- Total spaces: 2
- Parking features: Off Street
Features
- Levels: Two
- Stories: 2
- Pool features: None
Lot
- Size: 2.03 Acres
- Dimensions: 276 x 23 x 44 x 356 x 119 x 36
Details
- Parcel number: 11007013B000
Construction
Type & style
- Home type: SingleFamily
- Architectural style: Two Story
- Property subtype: Single Family Residence
Materials
- Vinyl Siding
- Roof: Asphalt
Condition
- Resale
- Year built: 2005
Utilities & green energy
- Sewer: Septic Tank
- Water: Well
Community & neighborhood
Location
- Region: Franklin
- Subdivision: Cummings Plan
Price history
| Date | Event | Price |
|---|---|---|
| 9/11/2025 | Pending sale | $179,000+2.9%$100/sqft |
Source: | ||
| 9/10/2025 | Sold | $174,000-2.8%$98/sqft |
Source: | ||
| 7/23/2025 | Contingent | $179,000$100/sqft |
Source: | ||
| 7/16/2025 | Listed for sale | $179,000+3154.5%$100/sqft |
Source: | ||
| 3/21/2012 | Sold | $5,500+450%$3/sqft |
Source: Public Record | ||
Public tax history
| Year | Property taxes | Tax assessment |
|---|---|---|
| 2025 | $2,878 +8.6% | $102,790 +0.8% |
| 2024 | $2,650 | $101,940 |
| 2023 | $2,650 | $101,940 |
Find assessor info on the county website
Neighborhood: 16323
Nearby schools
GreatSchools rating
- 5/10Sandycreek El SchoolGrades: K-6Distance: 1.8 mi
- 5/10Franklin Area High SchoolGrades: 7-12Distance: 1.7 mi
- NAFranklin Area Middle SchoolGrades: 7-8Distance: 1.8 mi
Schools provided by the listing agent
- District: Franklin
Source: WPMLS. This data may not be complete. We recommend contacting the local school district to confirm school assignments for this home.

Get pre-qualified for a loan
At Zillow Home Loans, we can pre-qualify you in as little as 5 minutes with no impact to your credit score.An equal housing lender. NMLS #10287.
