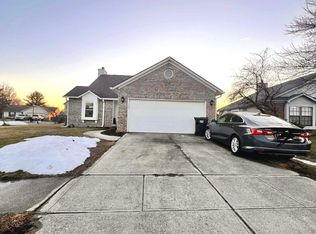Sold
$229,000
122 Tracy Ridge Blvd, New Whiteland, IN 46184
4beds
1,368sqft
Residential, Single Family Residence
Built in 1991
8,712 Square Feet Lot
$258,400 Zestimate®
$167/sqft
$1,710 Estimated rent
Home value
$258,400
$245,000 - $271,000
$1,710/mo
Zestimate® history
Loading...
Owner options
Explore your selling options
What's special
This 4 bedroom, 2 bathroom single level home is full of updates! The great room features soaring vaulted ceilings, vinyl plank floors and a cozy wood burning fireplace. The kitchen includes beautiful gray cabinetry, pantry and stainless steel appliances. The owner's suite features an updated bathroom, walk in closet and vinyl plank floors. You will be impressed by the size of the back yard...one of the larger backyards in the neighborhood. The backyard is fully fenced, includes large patio and in-ground pool. The in-ground pool is in need of some TLC, but is in overall good condition and with repairs it could be fully functional and ready for pool parties next summer! Set up a showing today!
Zillow last checked: 8 hours ago
Listing updated: March 06, 2023 at 07:14am
Listing Provided by:
Michael Botkin 317-345-9806,
CENTURY 21 Scheetz
Bought with:
Michael Botkin
CENTURY 21 Scheetz
Source: MIBOR as distributed by MLS GRID,MLS#: 21885744
Facts & features
Interior
Bedrooms & bathrooms
- Bedrooms: 4
- Bathrooms: 2
- Full bathrooms: 2
- Main level bathrooms: 2
- Main level bedrooms: 4
Primary bedroom
- Features: Vinyl Plank
- Level: Main
- Area: 169 Square Feet
- Dimensions: 13x13
Bedroom 2
- Features: Vinyl Plank
- Level: Main
- Area: 90 Square Feet
- Dimensions: 10x9
Bedroom 3
- Features: Vinyl Plank
- Level: Main
- Area: 90 Square Feet
- Dimensions: 10x9
Bedroom 4
- Features: Tile-Ceramic
- Level: Main
- Area: 100 Square Feet
- Dimensions: 10x10
Other
- Features: Vinyl Plank
- Level: Main
- Area: 35 Square Feet
- Dimensions: 5x7
Dining room
- Features: Tile-Ceramic
- Level: Main
- Area: 84 Square Feet
- Dimensions: 12x7
Great room
- Features: Vinyl Plank
- Level: Main
- Area: 221 Square Feet
- Dimensions: 17x13
Kitchen
- Features: Vinyl Plank
- Level: Main
- Area: 180 Square Feet
- Dimensions: 12x15
Heating
- Forced Air, Electric
Cooling
- Has cooling: Yes
Appliances
- Included: Disposal, Electric Oven, Refrigerator, Electric Water Heater
Features
- Attic Access, Cathedral Ceiling(s), Vaulted Ceiling(s), Walk-In Closet(s), Eat-in Kitchen, Pantry
- Has basement: No
- Attic: Access Only
- Number of fireplaces: 1
- Fireplace features: Great Room
Interior area
- Total structure area: 1,368
- Total interior livable area: 1,368 sqft
Property
Parking
- Total spaces: 2
- Parking features: Attached, Concrete
- Attached garage spaces: 2
Features
- Levels: One
- Stories: 1
- Patio & porch: Patio, Covered
- Pool features: In Ground
- Fencing: Fenced,Privacy
Lot
- Size: 8,712 sqft
Details
- Parcel number: 410516033075000027
Construction
Type & style
- Home type: SingleFamily
- Architectural style: Traditional
- Property subtype: Residential, Single Family Residence
Materials
- Brick, Vinyl Siding
- Foundation: Slab
Condition
- New construction: No
- Year built: 1991
Utilities & green energy
- Water: Community Water
Community & neighborhood
Location
- Region: New Whiteland
- Subdivision: Tracy Ridge
HOA & financial
HOA
- Has HOA: Yes
- HOA fee: $108 annually
- Services included: Insurance
- Association phone: 317-534-0200
Other
Other facts
- Listing terms: Conventional,FHA
Price history
| Date | Event | Price |
|---|---|---|
| 3/3/2023 | Sold | $229,000-2.6%$167/sqft |
Source: | ||
| 1/24/2023 | Pending sale | $235,000$172/sqft |
Source: | ||
| 11/15/2022 | Price change | $235,000-2.1%$172/sqft |
Source: | ||
| 10/7/2022 | Listed for sale | $240,000$175/sqft |
Source: | ||
Public tax history
| Year | Property taxes | Tax assessment |
|---|---|---|
| 2024 | $2,207 +24.3% | $235,100 +13.5% |
| 2023 | $1,775 +14.6% | $207,200 +20% |
| 2022 | $1,549 +13.6% | $172,600 +15.7% |
Find assessor info on the county website
Neighborhood: 46184
Nearby schools
GreatSchools rating
- 5/10Break-O-Day Elementary SchoolGrades: K-5Distance: 0.2 mi
- 7/10Clark Pleasant Middle SchoolGrades: 6-8Distance: 2.3 mi
- 5/10Whiteland Community High SchoolGrades: 9-12Distance: 1.4 mi
Schools provided by the listing agent
- Elementary: Break-O-Day Elementary School
- High: Whiteland Community High School
Source: MIBOR as distributed by MLS GRID. This data may not be complete. We recommend contacting the local school district to confirm school assignments for this home.
Get a cash offer in 3 minutes
Find out how much your home could sell for in as little as 3 minutes with a no-obligation cash offer.
Estimated market value$258,400
Get a cash offer in 3 minutes
Find out how much your home could sell for in as little as 3 minutes with a no-obligation cash offer.
Estimated market value
$258,400
