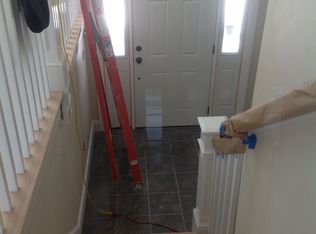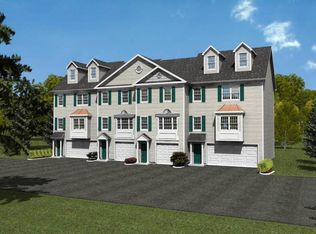Looking for a ranch? Look no further! This updated 3 bedroom 1 bath home sitting on over 1.5 acres offers a large eat in kitchen with tiled floor and updated cabinets, along with slider access to the deck and backyard. Living room with brick fireplace to enjoy in the upcoming winter months. 3 generously sized bedrooms and a full bath complete the first floor. Partially finished basement includes a 12x39 bonus room with rustic sliding doors and chimney access if you want to add a wood/pellet stove for additional heat. A 13x13 laundry room completes the finished portion of this home. Additional storage area in basement with walk out access to the carport. Numerous recent updates include freshly painted interior and exterior, new roof, new carpets, updated cabinets, new slider, back deck, and more! Plenty of exterior space to enjoy with your friends and family. Easy access to Rts 2A & 119. This well cared for home will go quick! Schedule your showing today! OH 11/8 11-1 pm.
This property is off market, which means it's not currently listed for sale or rent on Zillow. This may be different from what's available on other websites or public sources.

