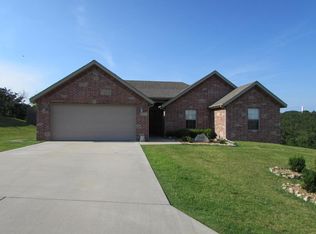Closed
Price Unknown
122 Thunder Ridge Court, Branson, MO 65616
4beds
2,167sqft
Single Family Residence
Built in 2014
9,583.2 Square Feet Lot
$360,500 Zestimate®
$--/sqft
$2,452 Estimated rent
Home value
$360,500
$310,000 - $418,000
$2,452/mo
Zestimate® history
Loading...
Owner options
Explore your selling options
What's special
Seller is offering $5,000 in buyer concessions to be used toward closing costs, rate buy-down, or finishing the storage room--your choice! Plus, enjoy peace of mind with a 1-year home warranty provided by the seller at closing. Welcome to this spacious and versatile 4-bedroom, 3-bath walkout basement home in a convenient location! Just minutes from Hwy 65, Cox Hospital, shopping, and grocery stores, this home offers comfort, functionality, and room to grow. The main level features an open floor plan with a comfortable living room, a split-bedroom layout, and a spacious primary suite complete with his-and-hers closets and a private bath with a walk-in shower. Two additional bedrooms and a full guest bath are also located upstairs. The kitchen includes a brand new GE stove/oven, perfect for everyday cooking or entertaining guests.Downstairs, you'll find a second living room, a fourth bedroom, and another full bathroom with a walk-in shower. There's also a large unfinished storage room that's already framed and ready for drywall and flooring. Whether you're dreaming of a home gym, media room, bonus space, or additional bedrooms, this flexible area is a blank canvas waiting for your vision. With a 2-car garage, open concept living, and a location that puts everyday essentials within reach, this home checks all the boxes. Don't miss the opportunity to make it yours!
Zillow last checked: 8 hours ago
Listing updated: July 14, 2025 at 09:21am
Listed by:
Paige Thomas 816-351-6144,
White Magnolia Real Estate LLC
Bought with:
Paige Thomas, 2020028637
White Magnolia Real Estate LLC
Source: SOMOMLS,MLS#: 60294045
Facts & features
Interior
Bedrooms & bathrooms
- Bedrooms: 4
- Bathrooms: 3
- Full bathrooms: 3
Heating
- Central, Electric
Cooling
- Central Air
Appliances
- Included: Dishwasher, Free-Standing Electric Oven, Microwave, Electric Water Heater
- Laundry: In Basement
Features
- Tray Ceiling(s), Granite Counters
- Flooring: Carpet, Engineered Hardwood, Luxury Vinyl
- Windows: Double Pane Windows
- Basement: Walk-Out Access,Finished,Storage Space,Full
- Attic: Access Only:No Stairs
- Has fireplace: No
Interior area
- Total structure area: 2,652
- Total interior livable area: 2,167 sqft
- Finished area above ground: 1,333
- Finished area below ground: 834
Property
Parking
- Total spaces: 2
- Parking features: Driveway
- Attached garage spaces: 2
- Has uncovered spaces: Yes
Features
- Levels: One
- Stories: 1
- Patio & porch: Deck
Lot
- Size: 9,583 sqft
- Dimensions: 80 x 120
Details
- Parcel number: 085.016000000033.020
Construction
Type & style
- Home type: SingleFamily
- Architectural style: Ranch
- Property subtype: Single Family Residence
Materials
- Brick, Vinyl Siding
- Foundation: Poured Concrete
- Roof: Composition
Condition
- Year built: 2014
Utilities & green energy
- Sewer: Public Sewer
- Water: Public
Community & neighborhood
Location
- Region: Branson
- Subdivision: Thunder Ridge Estates
Other
Other facts
- Listing terms: Cash,VA Loan,FHA,Conventional
Price history
| Date | Event | Price |
|---|---|---|
| 7/14/2025 | Sold | -- |
Source: | ||
| 6/30/2025 | Pending sale | $379,900$175/sqft |
Source: | ||
| 6/30/2025 | Listed for sale | $379,900$175/sqft |
Source: | ||
| 6/26/2025 | Pending sale | $379,900$175/sqft |
Source: | ||
| 6/9/2025 | Price change | $379,900-4.8%$175/sqft |
Source: | ||
Public tax history
| Year | Property taxes | Tax assessment |
|---|---|---|
| 2025 | -- | $28,240 -7.6% |
| 2024 | $1,586 -0.1% | $30,560 |
| 2023 | $1,587 +3% | $30,560 |
Find assessor info on the county website
Neighborhood: 65616
Nearby schools
GreatSchools rating
- 9/10Buchanan ElementaryGrades: K-3Distance: 1.6 mi
- 3/10Branson Jr. High SchoolGrades: 7-8Distance: 1.6 mi
- 7/10Branson High SchoolGrades: 9-12Distance: 1.3 mi
Schools provided by the listing agent
- Elementary: Branson Buchanan
- Middle: Branson
- High: Branson
Source: SOMOMLS. This data may not be complete. We recommend contacting the local school district to confirm school assignments for this home.
Sell for more on Zillow
Get a Zillow Showcase℠ listing at no additional cost and you could sell for .
$360,500
2% more+$7,210
With Zillow Showcase(estimated)$367,710
