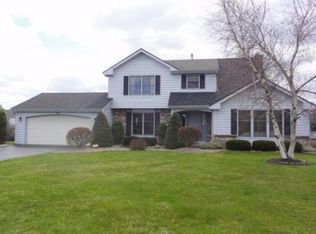Closed
$480,500
122 Thorn Apple Ln, Rochester, NY 14626
4beds
3,231sqft
Single Family Residence
Built in 1992
0.52 Acres Lot
$482,300 Zestimate®
$149/sqft
$3,773 Estimated rent
Maximize your home sale
Get more eyes on your listing so you can sell faster and for more.
Home value
$482,300
$458,000 - $506,000
$3,773/mo
Zestimate® history
Loading...
Owner options
Explore your selling options
What's special
LOOK NO FURTHER AT YOUR CUSTOM BUILT 2 STORY COLONIAL WITH ADDITIONAL IN LAW APARTMENT. OVER 3,200 SQUARE FEET OF LIVING SPACE BETWEEN BOTH UNITS INCLUDING 3 BEDROOMS & 2.5 FULL BATHS IN THE MAIN HOME WITH ADDITIONAL 1 BEDROOM, 1.5 BATH UNIT FOR IN LAW, GUEST, OR FANTASTIC TEEN SUITE WITH SEPERATE ENTRANCE. WALK INTO THE MAIN 2 STORY ENTRY WITH BRICK ARCHWAY LEADING INTO FOYER. FRONT FORMAL LIVING ROOM AND FRONT FORMAL DINING. STEP INTO YOUR FULLY UPDATED KITCHEN WITH QUARTZ COUNTERS & UPDATED FLOORING. SUNKEN FAMILY ROOM WITH WOOD BURNING FIREPLACE & POCKET DOORS THAT LEAD TO FRONT LIVING ROOM. UPSTAIRS FIND 3 SPACIOUS BEDROOMS WITH UPDATED HALLWAY BATHROOM. PRIMARY SUITE INCLUDES WALK IN CLOSET & EN SUITE WITH SOAKER TUB & NEW VANITY WITH MODERN FAUCETS & LIGHTING. HOMES 1ST FLOOR LAUNDRY LEADS YOU TO SEPERATE IN LAW APARTMENT THAT WAS CUSTOM BUILT WITH UPDATED EAT IN KITCHEN, QUARTZ COUNTERS, ADDITIONAL HALF BATH, LIVING ROOM, WITH UPSTAIRS BEDROOM, WALK IN CLOSET & FULL BATHROOM. DOUBLE SLIDERS FROM BOTH SETS OF KITCHEN LEADS TO GENEROUS SIZED BACK DECK; PERFECT FOR ENTERTAINING! ABOVE GROUND POOL WITH ADDITIONAL DECK SETS OFF THE SIDE WITH LINE OF TREES FOR PRIVACY. 2 CAR ATTACHED GARAGE & FULL BASEMENT WITH AMPLE STORAGE SPACE. HOME HAS SEPERATE FURNACES & HOT WATER TANKS FOR EACH SIDE. MAKE THIS HOUSE YOUR NEXT HOME! NO DELAYED NEGOTIATIONS!
Zillow last checked: 9 hours ago
Listing updated: December 06, 2025 at 07:26am
Listed by:
Derek Heerkens 585-279-8248,
RE/MAX Plus
Bought with:
Mamdouh Alsafadi, 10401279555
RE/MAX Plus
Source: NYSAMLSs,MLS#: R1630654 Originating MLS: Rochester
Originating MLS: Rochester
Facts & features
Interior
Bedrooms & bathrooms
- Bedrooms: 4
- Bathrooms: 5
- Full bathrooms: 3
- 1/2 bathrooms: 2
- Main level bathrooms: 2
Heating
- Gas, Forced Air, Multiple Heating Units
Cooling
- Central Air
Appliances
- Included: Dryer, Dishwasher, Electric Oven, Electric Range, Gas Water Heater, Microwave, Refrigerator, Washer
- Laundry: Main Level
Features
- Separate/Formal Dining Room, Entrance Foyer, Eat-in Kitchen, Separate/Formal Living Room, Kitchen/Family Room Combo, Quartz Counters, See Remarks, Sliding Glass Door(s), In-Law Floorplan, Bath in Primary Bedroom
- Flooring: Carpet, Laminate, Luxury Vinyl, Tile, Varies
- Doors: Sliding Doors
- Basement: Full,Sump Pump
- Number of fireplaces: 1
Interior area
- Total structure area: 3,231
- Total interior livable area: 3,231 sqft
Property
Parking
- Total spaces: 2
- Parking features: Attached, Garage, Driveway, Garage Door Opener
- Attached garage spaces: 2
Features
- Levels: Two
- Stories: 2
- Patio & porch: Covered, Deck, Porch
- Exterior features: Blacktop Driveway, Deck, Pool
- Pool features: Above Ground
Lot
- Size: 0.52 Acres
- Dimensions: 222 x 146
- Features: Corner Lot, Rectangular, Rectangular Lot, Residential Lot
Details
- Parcel number: 2628000580200004001000
- Special conditions: Standard
Construction
Type & style
- Home type: SingleFamily
- Architectural style: Contemporary,Colonial,Two Story
- Property subtype: Single Family Residence
Materials
- Attic/Crawl Hatchway(s) Insulated, Brick, Vinyl Siding, Copper Plumbing
- Foundation: Block
- Roof: Asphalt,Shingle
Condition
- Resale
- Year built: 1992
Utilities & green energy
- Electric: Circuit Breakers
- Sewer: Connected
- Water: Connected, Public
- Utilities for property: Cable Available, High Speed Internet Available, Sewer Connected, Water Connected
Community & neighborhood
Location
- Region: Rochester
- Subdivision: Thorn Apple Estates Sec 0
Other
Other facts
- Listing terms: Cash,Conventional,FHA,VA Loan
Price history
| Date | Event | Price |
|---|---|---|
| 12/5/2025 | Sold | $480,500-1.8%$149/sqft |
Source: | ||
| 10/15/2025 | Pending sale | $489,500$152/sqft |
Source: | ||
| 10/6/2025 | Price change | $489,500-1%$152/sqft |
Source: | ||
| 9/23/2025 | Price change | $494,500-1%$153/sqft |
Source: | ||
| 8/21/2025 | Listed for sale | $499,500-0.1%$155/sqft |
Source: | ||
Public tax history
| Year | Property taxes | Tax assessment |
|---|---|---|
| 2024 | -- | $314,200 |
| 2023 | -- | $314,200 +10.2% |
| 2022 | -- | $285,000 |
Find assessor info on the county website
Neighborhood: 14626
Nearby schools
GreatSchools rating
- 6/10Northwood Elementary SchoolGrades: K-6Distance: 1.6 mi
- 4/10Merton Williams Middle SchoolGrades: 7-8Distance: 5 mi
- 6/10Hilton High SchoolGrades: 9-12Distance: 4.2 mi
Schools provided by the listing agent
- Middle: Merton Williams Middle
- High: Hilton High
- District: Hilton
Source: NYSAMLSs. This data may not be complete. We recommend contacting the local school district to confirm school assignments for this home.
