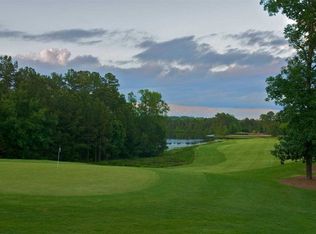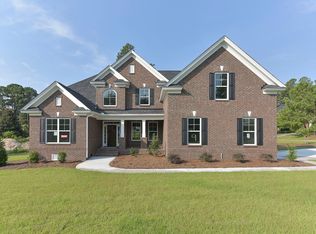This 5 bedroom, 4.5 bath, 4,420sqft, 3 car garage traditional home has everything you are looking for. This all brick home boasts: a large and grand foyer with wooden French front doors; a formal dining room with boxed ceilings and exquisite molding; a large family room with a gas fireplace, exposed beam ceilings that open up to your incredible kitchen, which has a large center island, beautiful cabinetry, state of the art appliances, a breakfast nook and a large walk-in pantry; an oversized master suite with vaulted ceilings, double vanities, a large walk-in shower, a garden tub and a separate water closet; a secondary guest suite on the main floor; and three additional bedrooms, one private bath and one Jack-and-Jill bath on the second floor with a loft area for entertaining. This home is being built by Master Builder, Executive Construction and is bringing all touches of luxury that you deserve. Home is marketed by Bradley Allen of The ART of Real Estate LLC .
This property is off market, which means it's not currently listed for sale or rent on Zillow. This may be different from what's available on other websites or public sources.

