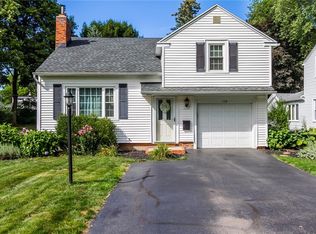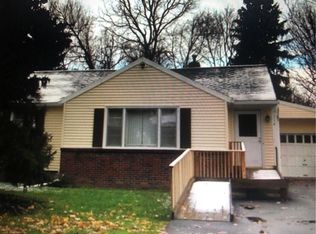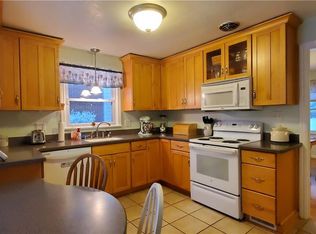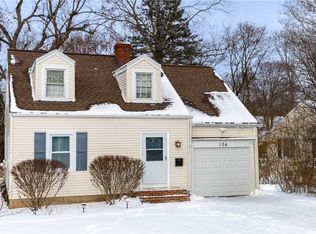Closed
$272,000
122 Sunset Dr, Rochester, NY 14618
2beds
1,030sqft
Single Family Residence
Built in 1949
10,018.8 Square Feet Lot
$290,600 Zestimate®
$264/sqft
$2,144 Estimated rent
Maximize your home sale
Get more eyes on your listing so you can sell faster and for more.
Home value
$290,600
$270,000 - $314,000
$2,144/mo
Zestimate® history
Loading...
Owner options
Explore your selling options
What's special
BRIGHTON SCHOOLS AND TOWN, THIS HOUSE HAS GREAT BONES waiting for your personal touches. HUGE Unfinished second floor (Cape Cod Style) currently lives like a ranch, Large Kitchen with endless options for remodeling it, Separate Dining Room, Wood Floors Under the Carpet through out the first floor, Large Great Room, 2 Bedrooms, 2 Full Bathrooms (one in the basement), Big Basement, Nice Breezeway, 1.5 Car Garage Attached, Large Deck, Natural Gas line to the grill (no propane needed), BRAND NEW ROOF 2023 (Tear Off), New Hot Water Tank in 2017, Furnace 2006, Large backyard, Delayed Negotiations until Monday April 29th at 12:00pm.
Zillow last checked: 8 hours ago
Listing updated: June 05, 2024 at 04:22pm
Listed by:
Danny J. Sirianni 585-820-5142,
Sirianni Realty LLC
Bought with:
Pamela W Ernst, 10401268338
Howard Hanna
Source: NYSAMLSs,MLS#: R1533606 Originating MLS: Rochester
Originating MLS: Rochester
Facts & features
Interior
Bedrooms & bathrooms
- Bedrooms: 2
- Bathrooms: 2
- Full bathrooms: 2
- Main level bathrooms: 1
- Main level bedrooms: 2
Heating
- Gas, Forced Air
Cooling
- Central Air
Appliances
- Included: Dryer, Dishwasher, Gas Oven, Gas Range, Gas Water Heater, Refrigerator, Washer
- Laundry: In Basement
Features
- Ceiling Fan(s), Eat-in Kitchen, Great Room, Programmable Thermostat
- Flooring: Carpet, Hardwood, Varies, Vinyl
- Basement: Full,Sump Pump
- Number of fireplaces: 1
Interior area
- Total structure area: 1,030
- Total interior livable area: 1,030 sqft
Property
Parking
- Parking features: Attached, Garage, Garage Door Opener
- Has attached garage: Yes
Features
- Patio & porch: Deck
- Exterior features: Blacktop Driveway, Deck
Lot
- Size: 10,018 sqft
- Dimensions: 83 x 152
- Features: Residential Lot
Details
- Parcel number: 2620001371500001028000
- Special conditions: Standard
Construction
Type & style
- Home type: SingleFamily
- Architectural style: Cape Cod,Ranch,Two Story
- Property subtype: Single Family Residence
Materials
- Aluminum Siding, Steel Siding
- Foundation: Block
- Roof: Asphalt,Shingle
Condition
- Resale
- Year built: 1949
Utilities & green energy
- Sewer: Connected
- Water: Connected, Public
- Utilities for property: Cable Available, Sewer Connected, Water Connected
Community & neighborhood
Location
- Region: Rochester
- Subdivision: Monroe Meadows
Other
Other facts
- Listing terms: Cash,Conventional,FHA,VA Loan
Price history
| Date | Event | Price |
|---|---|---|
| 6/5/2024 | Sold | $272,000+29.6%$264/sqft |
Source: | ||
| 4/30/2024 | Pending sale | $209,900$204/sqft |
Source: | ||
| 4/23/2024 | Listed for sale | $209,900$204/sqft |
Source: | ||
Public tax history
| Year | Property taxes | Tax assessment |
|---|---|---|
| 2024 | -- | $123,800 |
| 2023 | -- | $123,800 |
| 2022 | -- | $123,800 |
Find assessor info on the county website
Neighborhood: 14618
Nearby schools
GreatSchools rating
- NACouncil Rock Primary SchoolGrades: K-2Distance: 0.6 mi
- 7/10Twelve Corners Middle SchoolGrades: 6-8Distance: 0.5 mi
- 8/10Brighton High SchoolGrades: 9-12Distance: 0.5 mi
Schools provided by the listing agent
- District: Brighton
Source: NYSAMLSs. This data may not be complete. We recommend contacting the local school district to confirm school assignments for this home.



