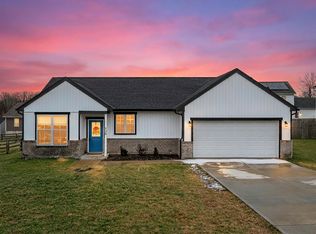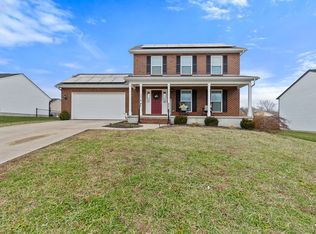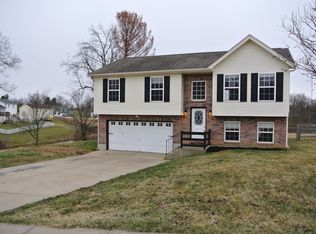Sold for $360,000
$360,000
122 Summerfield, Dry Ridge, KY 41035
3beds
2,100sqft
Single Family Residence, Residential
Built in 2022
8,712 Square Feet Lot
$364,200 Zestimate®
$171/sqft
$2,402 Estimated rent
Home value
$364,200
Estimated sales range
Not available
$2,402/mo
Zestimate® history
Loading...
Owner options
Explore your selling options
What's special
''Like-new, move-in ready ranch in Dry Ridge, KY! Built just 2 years ago, this stunning home offers convenient main-floor living with 3 bedrooms, 2 full baths, and a laundry room all on one level. The open-concept design features an oversized granite kitchen island, perfect for entertaining, and a spacious primary suite with an ensuite bath and generous closet space. Enjoy even more living space in the finished walkout basement, complete with a third full bath. Don't miss this exceptional home—schedule your tour today!''
Zillow last checked: 8 hours ago
Listing updated: June 04, 2025 at 08:48am
Listed by:
Brian Drapp 859-221-9695,
RE/MAX Victory + Affiliates
Bought with:
The Cindy Shetterly Team, 220012
Keller Williams Realty Services
Source: NKMLS,MLS#: 630340
Facts & features
Interior
Bedrooms & bathrooms
- Bedrooms: 3
- Bathrooms: 3
- Full bathrooms: 3
Primary bedroom
- Description: Reading Nook.
- Features: Carpet Flooring, Walk-In Closet(s)
- Level: First
- Area: 182
- Dimensions: 13 x 14
Bedroom 2
- Features: Carpet Flooring
- Level: First
- Area: 130
- Dimensions: 13 x 10
Bedroom 3
- Features: Carpet Flooring
- Level: First
- Area: 110
- Dimensions: 11 x 10
Bathroom 2
- Features: Full Finished Bath
- Level: First
- Area: 1
- Dimensions: 1 x 1
Bathroom 3
- Features: Full Finished Bath
- Level: Basement
- Area: 1
- Dimensions: 1 x 1
Family room
- Features: Carpet Flooring
- Level: Basement
- Area: 836
- Dimensions: 38 x 22
Kitchen
- Features: Vinyl Flooring, Kitchen Island
- Level: First
- Area: 187
- Dimensions: 17 x 11
Laundry
- Features: Built-in Features
- Level: First
- Area: 1
- Dimensions: 1 x 1
Living room
- Features: Luxury Vinyl Flooring
- Level: First
- Area: 276
- Dimensions: 23 x 12
Primary bath
- Features: Shower With Bench
- Level: First
- Area: 1
- Dimensions: 1 x 1
Heating
- Heat Pump, Electric
Cooling
- Central Air
Appliances
- Included: Electric Oven, Electric Range, Dishwasher, Disposal, Refrigerator
- Laundry: Main Level
Features
- Kitchen Island, Walk-In Closet(s), Pantry, Open Floorplan, Granite Counters, Ceiling Fan(s)
- Windows: Vinyl Frames
- Basement: Full
Interior area
- Total structure area: 1,301
- Total interior livable area: 2,100 sqft
Property
Parking
- Total spaces: 2
- Parking features: Attached, Driveway, Garage
- Attached garage spaces: 2
- Has uncovered spaces: Yes
Features
- Levels: One
- Stories: 1
- Fencing: Wood
Lot
- Size: 8,712 sqft
- Dimensions: 50 x 126
- Features: Level
Details
- Parcel number: 0440300026.00
Construction
Type & style
- Home type: SingleFamily
- Architectural style: Ranch
- Property subtype: Single Family Residence, Residential
Materials
- Stone, Vinyl Siding
- Foundation: Poured Concrete
- Roof: Asphalt,Shingle
Condition
- Existing Structure
- New construction: No
- Year built: 2022
Utilities & green energy
- Sewer: Public Sewer
- Water: Public
- Utilities for property: Natural Gas Not Available
Community & neighborhood
Location
- Region: Dry Ridge
Price history
| Date | Event | Price |
|---|---|---|
| 4/24/2025 | Sold | $360,000+1.4%$171/sqft |
Source: | ||
| 3/24/2025 | Pending sale | $354,900$169/sqft |
Source: | ||
| 3/12/2025 | Price change | $354,900-1.4%$169/sqft |
Source: | ||
| 3/4/2025 | Listed for sale | $359,900$171/sqft |
Source: | ||
| 2/21/2025 | Listing removed | $359,900$171/sqft |
Source: | ||
Public tax history
Tax history is unavailable.
Neighborhood: 41035
Nearby schools
GreatSchools rating
- 6/10Sherman Elementary SchoolGrades: PK-5Distance: 0.4 mi
- 5/10Grant County Middle SchoolGrades: 6-8Distance: 3.7 mi
- 4/10Grant County High SchoolGrades: 9-12Distance: 2.8 mi
Schools provided by the listing agent
- Elementary: Sherman Elementary
- Middle: Grant County Middle School
- High: Grant County High
Source: NKMLS. This data may not be complete. We recommend contacting the local school district to confirm school assignments for this home.

Get pre-qualified for a loan
At Zillow Home Loans, we can pre-qualify you in as little as 5 minutes with no impact to your credit score.An equal housing lender. NMLS #10287.


