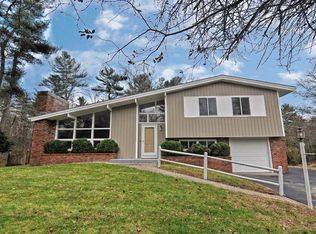122 StoneyBrook Road!! This perfect ranch has so much GOOD going on! Set on over 1/2 acre of lush lawn, this property will appeal to the gardener OR inspire plans to expand. Exterior features include~ brand, spankin' NEW roof, installed last month, vinyl siding for easy maintenance, storage shed in addition to attached 1 car garage. Hardwood floors in living room and bedrooms and new flooring in kitchen/dining room combo and bathroom. Open concept kitchen has been refreshed with fresh paint and new stainless steel range. Dining area with bay window overlooking backyard has large pantry closet for storing your sundries! Six panel, natural wood doors throughout show the attention paid to details. Good sized bedrooms both with ample closet space. Full WALKOUT basement for finishing possibilities. Desirable Raynham neighborhood, convenient to shopping and major routes. Set up a showing today!
This property is off market, which means it's not currently listed for sale or rent on Zillow. This may be different from what's available on other websites or public sources.
