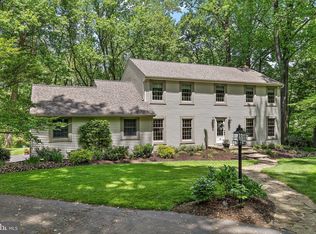Welcome home to this enchanting setting in Landenberg, Pa. Upon pulling into the driveway notice the expansive drive way, 2 car turned garage, brick paver walkway flanked with lush landscaping leading to the front door. As you enter into this lovely home you will be welcomed by a bright two story foyer with solid wood curved staircase & hardwood flooring. Entering the kitchen take a look at the cozy gas fireplace, center island with cook top, built in desk, loads of cabinetry. Left of the kitchen you will find a first floor laundry / mud room with a wash tub, closet & outside entrance. The oversized garage offers plenty of storage, an entrance to the extra large deck, overlooking the fenced back yard . The kitchen flows nicely to either the family room with a 2nd brick fireplace or onto the dining room again with beautiful hardwood flooring. Straight down the hall a bonus room that could make a perfect playroom, office or a special place to entertain with beautiful views. Adjoining the bonus room is a large formal living room offering crown molding, hardwood flooring, plenty of windows and lots of space . On the second level you will find 4 spacious bedrooms, a dressing area, plenty of closet space, two full baths, a soaking tub, all ready for your special touches to make this house your home.
This property is off market, which means it's not currently listed for sale or rent on Zillow. This may be different from what's available on other websites or public sources.
