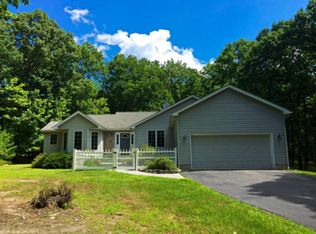Sold for $477,000
$477,000
122 Stone Ridge Ln, Milford, PA 18337
3beds
2,000sqft
Single Family Residence
Built in 2001
1.67 Acres Lot
$504,300 Zestimate®
$239/sqft
$2,916 Estimated rent
Home value
$504,300
$459,000 - $555,000
$2,916/mo
Zestimate® history
Loading...
Owner options
Explore your selling options
What's special
Welcome to your dream colonial farmhouse! This stunning property offers a perfect blend of classic charm and modern elegance on a private 1.6-acre lot situated at the end of a cul-de-sac. With a first-floor bedroom, a full basement for storage and customization, a heated garage, and a completely updated open concept kitchen, this home provides the ultimate convenience and comfort. The kitchen boasts sleek cabinetry, top-of-the-line appliances, and a spacious center island. The expansive lot allows for outdoor activities and gardening, and the location provides easy access to amenities and commuter routes. Don't miss the chance to experience the timeless charm and serene surroundings of this remarkable farmhouse!, Beds Description: Primary1st, Baths: 1 Bath Level 1, Baths: 1 Bath Level 2, Baths: 1/2 Bath Lev 1, Beds Description: 2+BED 2nd
Zillow last checked: 8 hours ago
Listing updated: September 06, 2024 at 09:16pm
Listed by:
Justine Eichner 845-206-6996,
Iron Valley R E Tri-State
Bought with:
Justine Eichner, RS337497
Iron Valley R E Tri-State
Source: PWAR,MLS#: PW232150
Facts & features
Interior
Bedrooms & bathrooms
- Bedrooms: 3
- Bathrooms: 3
- Full bathrooms: 2
- 1/2 bathrooms: 1
Primary bedroom
- Area: 25584
- Dimensions: 164 x 156
Bedroom 1
- Area: 29882
- Dimensions: 223 x 134
Bedroom 2
- Area: 21172
- Dimensions: 158 x 134
Primary bathroom
- Area: 10824
- Dimensions: 66 x 164
Bathroom 1
- Area: 4096
- Dimensions: 64 x 64
Bathroom 2
- Area: 6365
- Dimensions: 67 x 95
Dining room
- Area: 21450
- Dimensions: 150 x 143
Kitchen
- Area: 38038
- Dimensions: 266 x 143
Living room
- Area: 36182
- Dimensions: 158 x 229
Heating
- Forced Air, Natural Gas, Hot Water
Cooling
- Central Air
Appliances
- Included: Dryer, Washer, Refrigerator, Microwave, Gas Range, Gas Oven, Dishwasher
Features
- Eat-in Kitchen
- Flooring: Carpet, Hardwood
- Basement: Full
- Has fireplace: No
Interior area
- Total structure area: 3,389
- Total interior livable area: 2,000 sqft
- Finished area above ground: 2,000
- Finished area below ground: 1,389
Property
Parking
- Total spaces: 3
- Parking features: Attached, Paved, Garage Door Opener, Garage, Driveway
- Has garage: Yes
- Has uncovered spaces: Yes
Features
- Stories: 2
- Patio & porch: Deck, Porch, Patio
- Body of water: None
Lot
- Size: 1.67 Acres
- Features: Cul-De-Sac
Details
- Parcel number: 081.000152.008 109661
- Zoning description: Residential
Construction
Type & style
- Home type: SingleFamily
- Architectural style: Farmhouse
- Property subtype: Single Family Residence
Materials
- Vinyl Siding
- Roof: Asphalt,Fiberglass
Condition
- New construction: No
- Year built: 2001
Utilities & green energy
- Sewer: Septic Tank
- Water: Well
Community & neighborhood
Location
- Region: Milford
- Subdivision: Fieldstone Ridge
HOA & financial
HOA
- Has HOA: Yes
- HOA fee: $675 annually
- Second HOA fee: $675 one time
Other
Other facts
- Listing terms: Cash,VA Loan,FHA,Conventional
- Road surface type: Paved
Price history
| Date | Event | Price |
|---|---|---|
| 5/17/2024 | Sold | $477,000-4.4%$239/sqft |
Source: | ||
| 1/18/2024 | Pending sale | $499,000$250/sqft |
Source: | ||
| 1/18/2024 | Listed for sale | $499,000$250/sqft |
Source: | ||
| 11/12/2023 | Listing removed | -- |
Source: | ||
| 10/12/2023 | Listed for sale | $499,000$250/sqft |
Source: | ||
Public tax history
| Year | Property taxes | Tax assessment |
|---|---|---|
| 2025 | $7,102 +4.4% | $41,850 |
| 2024 | $6,804 +1.1% | $41,850 |
| 2023 | $6,730 +1.9% | $41,850 |
Find assessor info on the county website
Neighborhood: 18337
Nearby schools
GreatSchools rating
- 8/10Delaware Valley El SchoolGrades: PK-5Distance: 3.8 mi
- 6/10Delaware Valley Middle SchoolGrades: 6-8Distance: 2 mi
- 10/10Delaware Valley High SchoolGrades: 9-12Distance: 3.6 mi

Get pre-qualified for a loan
At Zillow Home Loans, we can pre-qualify you in as little as 5 minutes with no impact to your credit score.An equal housing lender. NMLS #10287.
