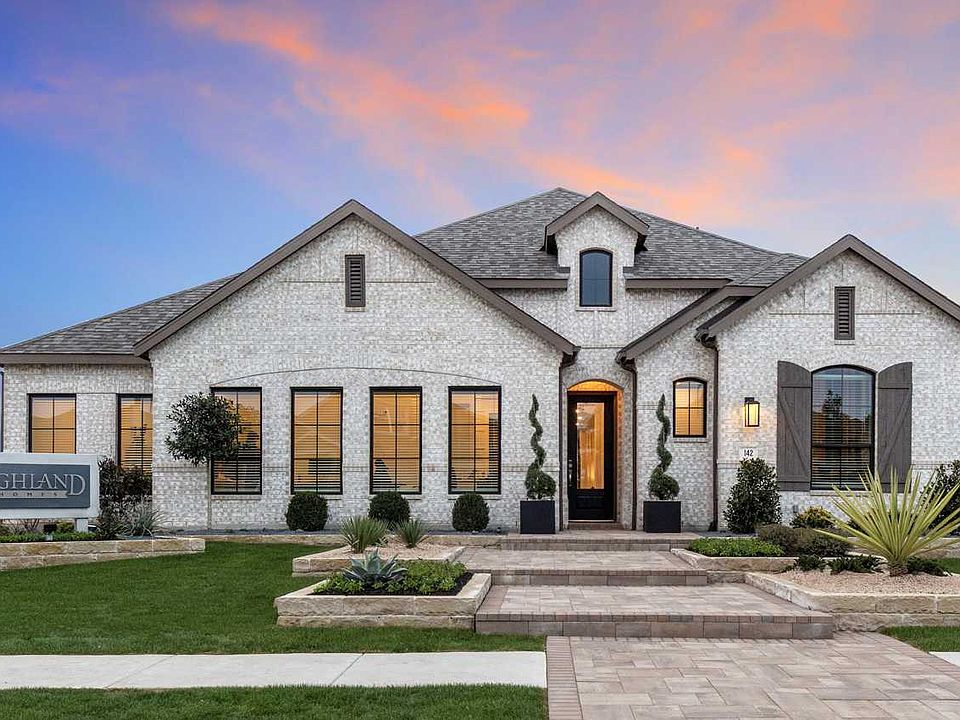Welcome to 122 Stock Pond Trail, located in the highly sought-after 6 Creeks at Waterridge community in Kyle, Texas. This stunning Highland Homes Birchwood plan sits on a 60-foot homesite and offers approximately 2,848 square feet of thoughtfully designed living space. With 4 spacious bedrooms, 3.5 bathrooms, and a 3-car garage, this home provides the perfect balance of comfort and functionality for today’s modern lifestyle. Inside, you’ll find an open-concept layout highlighted by a gourmet kitchen, expansive family room with a cozy fireplace, and a seamless flow that makes entertaining effortless. The primary suite features a spa-inspired shower upgrade for a true retreat, while the additional bedrooms and bathrooms offer ample space for family and guests. Thoughtful enhancements such as utility room cabinetry with a sink, extra storage in the family room, and a rear brick exterior elevate both style and convenience. Outdoor living is equally inviting with a gas drop on the patio, ideal for grilling or cozy evenings by the fire. Beyond the home, 6 Creeks at Waterridge offers a lifestyle like no other. Residents enjoy scenic greenbelt trails, a resort-style amenity center with pool and playgrounds, a serene fishing pond, and brand-new pickleball courts. The community is also close to top-rated Hays ISD schools as well as shopping, dining, and everyday conveniences. With its blend of upscale finishes, generous spaces, and a location in one of Kyle’s premier master-planned communities, 122 Stock Pond Trail is the perfect place to call home.
Active
Special offer
$593,990
122 Stock Pond Trl, Kyle, TX 78640
4beds
2,822sqft
Single Family Residence
Built in 2025
8,794.76 Square Feet Lot
$-- Zestimate®
$210/sqft
$67/mo HOA
What's special
Cozy fireplaceRear brick exteriorExpansive family roomGourmet kitchenThoughtfully designed living spaceOpen-concept layout
Call: (830) 402-5262
- 41 days |
- 89 |
- 8 |
Zillow last checked: 7 hours ago
Listing updated: 23 hours ago
Listed by:
Dina Verteramo (888) 524-3182,
Dina Verteramo
Source: Unlock MLS,MLS#: 3780513
Travel times
Schedule tour
Select your preferred tour type — either in-person or real-time video tour — then discuss available options with the builder representative you're connected with.
Facts & features
Interior
Bedrooms & bathrooms
- Bedrooms: 4
- Bathrooms: 4
- Full bathrooms: 3
- 1/2 bathrooms: 1
- Main level bedrooms: 4
Primary bedroom
- Description: 18x13
- Level: Main
Bedroom
- Description: 12x11
- Level: Main
Bedroom
- Description: 11 x 11
- Level: Main
Bedroom
- Description: 13x10
- Level: Main
Primary bathroom
- Description: 11x11
- Level: Main
Dining room
- Description: 10x16
- Level: Main
Family room
- Description: 20x16
- Level: Main
Kitchen
- Description: 13x18
- Level: Main
Media room
- Description: 10x15
- Level: Main
Office
- Description: 10x13
- Level: Main
Heating
- ENERGY STAR Qualified Equipment, Natural Gas
Cooling
- Central Air, ENERGY STAR Qualified Equipment
Appliances
- Included: Built-In Oven(s), Convection Oven, Cooktop, Dishwasher, Disposal, ENERGY STAR Qualified Appliances, Exhaust Fan, Gas Cooktop, Microwave, RNGHD, Stainless Steel Appliance(s), Tankless Water Heater
Features
- Bookcases, Built-in Features, Ceiling Fan(s), Cathedral Ceiling(s), Vaulted Ceiling(s), Double Vanity, Electric Dryer Hookup, Entrance Foyer, French Doors, High Speed Internet, Kitchen Island, Open Floorplan, Pantry, Primary Bedroom on Main, Recessed Lighting, Walk-In Closet(s), Washer Hookup
- Flooring: Carpet, Tile, Wood
- Windows: Bay Window(s), ENERGY STAR Qualified Windows, Vinyl Windows
- Number of fireplaces: 1
- Fireplace features: Family Room, Gas
Interior area
- Total interior livable area: 2,822 sqft
Property
Parking
- Total spaces: 3
- Parking features: Attached, Garage Door Opener, Garage Faces Front, Kitchen Level, Tandem
- Attached garage spaces: 3
Accessibility
- Accessibility features: None
Features
- Levels: One
- Stories: 1
- Patio & porch: Covered, Patio
- Exterior features: Gas Grill, Lighting
- Pool features: None
- Fencing: Back Yard, Wood
- Has view: Yes
- View description: None
- Waterfront features: None
Lot
- Size: 8,794.76 Square Feet
- Dimensions: 80 x 126 x 56 x 128
- Features: Back Yard, Curbs, Front Yard, Landscaped, Level, Sprinkler - Automatic, Sprinkler - In-ground, Sprinkler - Rain Sensor
Details
- Additional structures: None
- Parcel number: R189861
- Special conditions: Standard
Construction
Type & style
- Home type: SingleFamily
- Property subtype: Single Family Residence
Materials
- Foundation: Slab
- Roof: Composition, Shingle
Condition
- New Construction
- New construction: Yes
- Year built: 2025
Details
- Builder name: Highland Homes
Utilities & green energy
- Sewer: Public Sewer
- Water: Public
- Utilities for property: Underground Utilities
Community & HOA
Community
- Features: Clubhouse, Dog Park, Fishing, Lake, Playground, Pool, Tennis Court(s)
- Subdivision: 6 Creeks at Waterridge: 60ft. lots
HOA
- Has HOA: Yes
- Services included: Common Area Maintenance, Maintenance Grounds
- HOA fee: $800 annually
- HOA name: Kith Management
Location
- Region: Kyle
Financial & listing details
- Price per square foot: $210/sqft
- Tax assessed value: $92,925
- Annual tax amount: $1
- Date on market: 9/16/2025
- Listing terms: Cash,Conventional,FHA,Texas Vet,VA Loan
About the community
6 Creeks is the place to get that laid-back vibe of south Austin while still enjoying the open space and amenities of a master-planned community in the quickly growing Austin-San Antonio corridor. 6 Creeks offers access to highly regarded Hays County ISD schools, great hill country outdoor recreation, a large shopping center with Target, H-E-B Plus and many others, as well as a wide variety of restaurants. With abundant greenbelt space, trails, playgrounds, pickleball courts, and pool, there is plenty to love right at home.
4.99% Fixed Rate Mortgage Limited Time Savings!
Save with Highland HomeLoans! 4.99% fixed rate rate promo. 5.034% APR. See Sales Counselor for complete details.Source: Highland Homes

