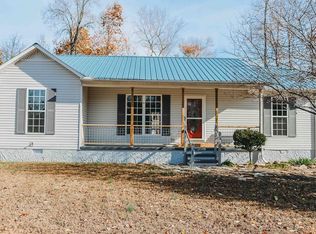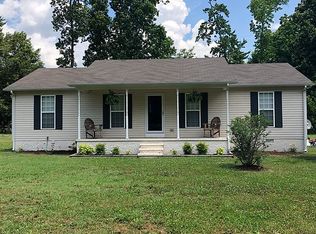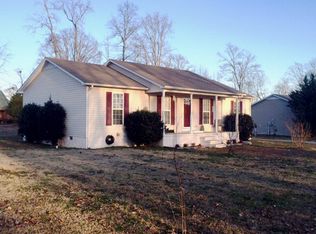Sold for $274,929
$274,929
122 Stanley Carr Subdivision Rd, Cookeville, TN 38506
3beds
1,500sqft
Single Family Residence
Built in 2006
0.46 Acres Lot
$281,500 Zestimate®
$183/sqft
$1,824 Estimated rent
Home value
$281,500
Estimated sales range
Not available
$1,824/mo
Zestimate® history
Loading...
Owner options
Explore your selling options
What's special
Turnkey home right off Hwy 111 between Cookeville and Rickman. Walking in you have vaulted ceilings, hardwoods throughout, and an open concept floor plan. Your kitchen offers ss appliances and has access right off to your spacious covered back deck. Primary suite is on one end of the home and your other two bedrooms + bath are on the other end. Out back you also have a detached garage + workshop as well as a fenced in area for your pups. New roof, 1 yr old HVAC, new fridge, are a few updates to name. 13 month home warranty for peace of mind.
Zillow last checked: 8 hours ago
Listing updated: March 20, 2025 at 08:23pm
Listed by:
Heather Skender-Newton,
Skender-Newton Realty,
Katy Farley,
Skender-Newton Realty
Bought with:
Heather Skender-Newton, 00272220
Skender-Newton Realty
Source: UCMLS,MLS#: 227953
Facts & features
Interior
Bedrooms & bathrooms
- Bedrooms: 3
- Bathrooms: 2
- Full bathrooms: 2
- Main level bedrooms: 3
Primary bedroom
- Level: Main
Bedroom 2
- Level: Main
Bedroom 3
- Level: Main
Dining room
- Level: Main
Kitchen
- Level: Main
Living room
- Level: Main
Heating
- Electric, Central
Cooling
- Central Air
Appliances
- Included: Dishwasher, Electric Oven, Refrigerator, Electric Range, Microwave, Electric Water Heater
- Laundry: Main Level
Features
- Ceiling Fan(s), Vaulted Ceiling(s), Walk-In Closet(s)
- Windows: Double Pane Windows
- Basement: Crawl Space
- Has fireplace: No
- Fireplace features: None
Interior area
- Total structure area: 1,500
- Total interior livable area: 1,500 sqft
Property
Parking
- Total spaces: 1
- Parking features: RV Access/Parking, Garage Door Opener, Detached, Garage
- Has garage: Yes
- Covered spaces: 1
Features
- Levels: One
- Patio & porch: Porch, Covered, Deck
- Fencing: Fenced
Lot
- Size: 0.46 Acres
- Features: Cleared
Details
- Additional structures: Outbuilding
- Parcel number: 089G A 006.00
Construction
Type & style
- Home type: SingleFamily
- Property subtype: Single Family Residence
Materials
- Vinyl Siding, Frame
- Roof: Composition
Condition
- Year built: 2006
Details
- Warranty included: Yes
Utilities & green energy
- Electric: Circuit Breakers
- Sewer: Septic Tank
- Water: Utility District
- Utilities for property: Natural Gas Not Available
Community & neighborhood
Security
- Security features: Smoke Detector(s)
Location
- Region: Cookeville
- Subdivision: MIDWAY
Price history
| Date | Event | Price |
|---|---|---|
| 8/13/2024 | Sold | $274,929$183/sqft |
Source: | ||
| 7/15/2024 | Pending sale | $274,929$183/sqft |
Source: | ||
| 7/15/2024 | Contingent | $274,929$183/sqft |
Source: | ||
| 6/13/2024 | Listed for sale | $274,929+0%$183/sqft |
Source: | ||
| 4/25/2023 | Listing removed | -- |
Source: | ||
Public tax history
| Year | Property taxes | Tax assessment |
|---|---|---|
| 2025 | $886 -18.9% | $66,250 +36.4% |
| 2024 | $1,092 +14.1% | $48,575 |
| 2023 | $957 | $48,575 |
Find assessor info on the county website
Neighborhood: 38506
Nearby schools
GreatSchools rating
- 6/10Rickman Elementary SchoolGrades: PK-8Distance: 2.1 mi
- NAOverton Adult High SchoolGrades: 9-12Distance: 7 mi
- 6/10Livingston Middle SchoolGrades: 5-8Distance: 6.5 mi
Get pre-qualified for a loan
At Zillow Home Loans, we can pre-qualify you in as little as 5 minutes with no impact to your credit score.An equal housing lender. NMLS #10287.


