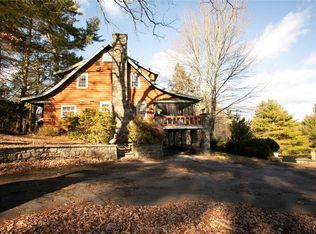Sold for $260,000 on 07/24/23
$260,000
122 Squirrel Rd, Canadensis, PA 18325
4beds
3,816sqft
SingleFamily
Built in 1936
1.56 Acres Lot
$455,800 Zestimate®
$68/sqft
$3,304 Estimated rent
Home value
$455,800
$392,000 - $529,000
$3,304/mo
Zestimate® history
Loading...
Owner options
Explore your selling options
What's special
Elegant Log and Stone home in beautiful Buck Hill Falls! With a little TLC, this home could be restored to it's original grandeur. With over 3,800 SF and situated on nearly 1.6 acres, there is room for all. The home features a grand living room with hardwood floors, fireplace, deep window seats and sweeping stair case. The Formal Dining Room has hardwood floors, window seats, leaded built-in cabinets, and a stone fireplace. Every bedroom has its own private bath and the master suite has a fireplace, balcony, WIC and dressing room. There is a large screened porch to take in the gorgeous mountain views, a 2-car garage and a large basement with a 2nd kitchen. Priced to sell, this could be your mountain dream home in a historic community with 1st class amenities, close to NYC & Philadelphia.
Facts & features
Interior
Bedrooms & bathrooms
- Bedrooms: 4
- Bathrooms: 4
- Full bathrooms: 4
- 1/2 bathrooms: 1
Heating
- Forced air, Oil
Cooling
- None
Appliances
- Included: Dishwasher, Dryer, Freezer, Microwave, Range / Oven, Refrigerator, Washer
Features
- Flooring: Tile, Hardwood, Linoleum / Vinyl
- Basement: Partially finished
- Has fireplace: Yes
- Fireplace features: Electric
Interior area
- Total interior livable area: 3,816 sqft
Property
Parking
- Parking features: Carport, Garage - Attached, Off-street
Features
- Exterior features: Stone, Wood
- Has view: Yes
- View description: Mountain
Lot
- Size: 1.56 Acres
Details
- Parcel number: 012413
Construction
Type & style
- Home type: SingleFamily
- Architectural style: Conventional
Materials
- masonry
- Roof: Asphalt
Condition
- Year built: 1936
Community & neighborhood
Community
- Community features: Fitness Center, On Site Laundry Available
Location
- Region: Canadensis
Other
Other facts
- Road: Paved, Private
- Insulation: Unknown
- Foundation Type: Full Basement
- Water: Well
- Waste: Septic
- Appliances: Other - See Remarks, Wall Oven - Electric
- Type: Detached
- Bsmt: Y
- Inside Features: Attic Storage, M Bdrm w/Bath Suite, Den - Office, Center Hall Foyer, 2nd Bdrm w/Bath
- Heating: Hot Water, Oil, Radiators
- HW Hot Water: Oil
- Fndtn/Bsmt Features: Outside Entrance
- Lot Description: Cleared, View Lot
- Other Rooms: Storage Attic, Second Kitchen
- Beds Description: 2+Bed2nd, MstrSuite 2nd
- Community Amenities: Security, Road Maintenance, Outdoor Pool, Clubhouse, Garbage Service, Outdoor Ice Skating, Golf, Equestrian Area, Playground
- Exterior: Log
- Style: Log Home
Price history
| Date | Event | Price |
|---|---|---|
| 7/24/2023 | Sold | $260,000-5.5%$68/sqft |
Source: Public Record Report a problem | ||
| 11/13/2022 | Listing removed | -- |
Source: PMAR #PM-97005 Report a problem | ||
| 9/7/2022 | Price change | $275,000-26.7%$72/sqft |
Source: PMAR #PM-97005 Report a problem | ||
| 7/6/2022 | Price change | $375,000-24.2%$98/sqft |
Source: PMAR #PM-97005 Report a problem | ||
| 6/24/2022 | Price change | $495,000-11.4%$130/sqft |
Source: PMAR #PM-97005 Report a problem | ||
Public tax history
| Year | Property taxes | Tax assessment |
|---|---|---|
| 2025 | $10,303 +8.2% | $339,810 |
| 2024 | $9,518 +7% | $339,810 |
| 2023 | $8,893 +1.7% | $339,810 |
Find assessor info on the county website
Neighborhood: 18325
Nearby schools
GreatSchools rating
- 5/10Swiftwater El CenterGrades: K-3Distance: 7 mi
- 7/10Pocono Mountain East Junior High SchoolGrades: 7-8Distance: 7.3 mi
- 9/10Pocono Mountain East High SchoolGrades: 9-12Distance: 7.2 mi
Schools provided by the listing agent
- District: Pocono Mountain
Source: The MLS. This data may not be complete. We recommend contacting the local school district to confirm school assignments for this home.

Get pre-qualified for a loan
At Zillow Home Loans, we can pre-qualify you in as little as 5 minutes with no impact to your credit score.An equal housing lender. NMLS #10287.
Sell for more on Zillow
Get a free Zillow Showcase℠ listing and you could sell for .
$455,800
2% more+ $9,116
With Zillow Showcase(estimated)
$464,916