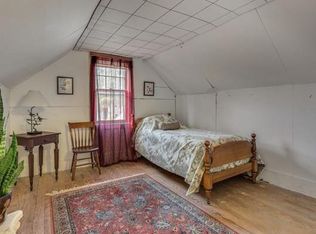Here is a great house within walking distance to all that Bedford Center has to offer, as well as Springs Brook Park, Patriot Golf course, and close to the Minute Man Bike Path too! The enclosed porch/mud room offers convenience, while also welcoming you inside this two-story home with wood floors throughout. The kitchen is spacious and has stainless steel appliances, a center island with chic pendant lighting, skylight, and a glass door that leads to the large deck. The large low-maintenance deck has a hookup for your gas grill and there is also a stone patio and shed in the fenced backyard. Back inside, the dining room with built-in hutch is open to the kitchen, and both the kitchen and dining room have wainscoting. The main level also provides a family room, bedroom (or office), half bath and laundry room. Upstairs are 3 bedrooms with hardwood floors including the master with walk-in-closet, and an updated full bathroom. Move right in and fall in love with your home and community!
This property is off market, which means it's not currently listed for sale or rent on Zillow. This may be different from what's available on other websites or public sources.
