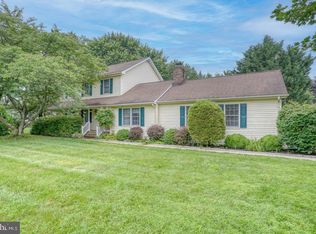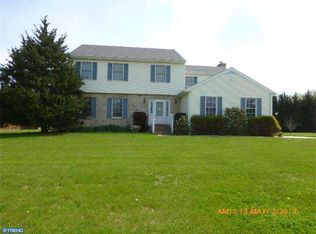Sold for $420,000
$420,000
122 Springfield Way, Dover, DE 19904
4beds
2,840sqft
Single Family Residence
Built in 1988
0.81 Acres Lot
$452,100 Zestimate®
$148/sqft
$2,687 Estimated rent
Home value
$452,100
$429,000 - $475,000
$2,687/mo
Zestimate® history
Loading...
Owner options
Explore your selling options
What's special
Welcome to this stunning 4 bed, 2.5 bath home, featuring everything you need to accommodate your busy lifestyle. Enter into the spacious formal living room and enjoy the wealth of natural light that pours in. Imagine all your holiday celebrations in this lovely room. Let your imagination run with the unlimited potential of this mesmerizing space. Perfect for those who love family dinners, the formal dining room with gorgeous space has the room you will enjoy. Continue through to the family room that provides a welcoming environment and perfect space for unwinding after a long day. Whether you're looking to entertain guests or share a cozy night in with your family, this functional living space is the ideal place to relax and regroup. The spacious game room, attached to the kitchen, provides ample space for some family fun. Boasting ample storage space, a pantry, and island, this kitchen is perfect for those who enjoy cooking and boasts a practical space to store all of your ingredients. Upstairs, you'll find four bedrooms that provide a comfortable retreat after a busy day one of the bedrooms is being used as a home office. Continue the fun in your marvelous backyard oasis with beautiful landscaping tucked away in your secluded sanctuary. This generously sized deck is perfect for early morning coffee, enjoying nature and grilling out on summer nights. This home has it all and more-with a driveway that will fit up to six cars, this space is perfect for anyone to enjoy. Welcome home to a delightful blend of taste, charm, and functionality!
Zillow last checked: 8 hours ago
Listing updated: July 12, 2023 at 01:31pm
Listed by:
Rosalia Martinez 302-382-3484,
Keller Williams Realty Central-Delaware,
Co-Listing Agent: David F Martinez 302-677-0037,
Keller Williams Realty Central-Delaware
Bought with:
NON MEMBER, 0225194075
Non Subscribing Office
Source: Bright MLS,MLS#: DEKT2018822
Facts & features
Interior
Bedrooms & bathrooms
- Bedrooms: 4
- Bathrooms: 3
- Full bathrooms: 2
- 1/2 bathrooms: 1
- Main level bathrooms: 1
Basement
- Area: 0
Heating
- Forced Air, Natural Gas
Cooling
- Central Air, Electric
Appliances
- Included: Dishwasher, Disposal, Oven/Range - Gas, Stainless Steel Appliance(s), Gas Water Heater
- Laundry: Main Level, Laundry Room
Features
- Butlers Pantry, Ceiling Fan(s), Combination Kitchen/Dining, Dining Area, Open Floorplan, Eat-in Kitchen, Kitchen Island, Pantry, Primary Bath(s), Bathroom - Stall Shower, Walk-In Closet(s), Other
- Flooring: Carpet, Hardwood, Vinyl
- Has basement: No
- Number of fireplaces: 1
Interior area
- Total structure area: 2,840
- Total interior livable area: 2,840 sqft
- Finished area above ground: 2,840
- Finished area below ground: 0
Property
Parking
- Total spaces: 6
- Parking features: Garage Faces Side, Concrete, Attached, Driveway, Off Street
- Attached garage spaces: 2
- Uncovered spaces: 4
Accessibility
- Accessibility features: None
Features
- Levels: Two
- Stories: 2
- Patio & porch: Deck
- Pool features: None
- Spa features: Bath
Lot
- Size: 0.81 Acres
- Dimensions: 165.00 x 215.00
- Features: Front Yard, Rear Yard, SideYard(s)
Details
- Additional structures: Above Grade, Below Grade
- Parcel number: ED0006604017500000
- Zoning: AR
- Special conditions: Standard
Construction
Type & style
- Home type: SingleFamily
- Architectural style: Contemporary
- Property subtype: Single Family Residence
Materials
- Vinyl Siding
- Foundation: Crawl Space
- Roof: Shingle,Pitched
Condition
- Very Good
- New construction: No
- Year built: 1988
Utilities & green energy
- Electric: 200+ Amp Service
- Sewer: Public Sewer
- Water: Public
Community & neighborhood
Location
- Region: Dover
- Subdivision: Hunters Pointe
Other
Other facts
- Listing agreement: Exclusive Right To Sell
- Listing terms: Cash,Conventional,FHA,VA Loan
- Ownership: Fee Simple
Price history
| Date | Event | Price |
|---|---|---|
| 7/10/2023 | Sold | $420,000-2.3%$148/sqft |
Source: | ||
| 6/10/2023 | Contingent | $429,900$151/sqft |
Source: | ||
| 5/21/2023 | Price change | $429,900-2.3%$151/sqft |
Source: | ||
| 5/3/2023 | Listed for sale | $440,000$155/sqft |
Source: | ||
Public tax history
| Year | Property taxes | Tax assessment |
|---|---|---|
| 2024 | $2,589 +5.2% | $388,400 +447.8% |
| 2023 | $2,462 +3.4% | $70,900 |
| 2022 | $2,380 +3.7% | $70,900 |
Find assessor info on the county website
Neighborhood: 19904
Nearby schools
GreatSchools rating
- 1/10William Henry Middle SchoolGrades: 5-6Distance: 2.1 mi
- NACentral Middle SchoolGrades: 7-8Distance: 3 mi
- NADover High SchoolGrades: 9-12Distance: 0.7 mi
Schools provided by the listing agent
- High: Dover H.s.
- District: Capital
Source: Bright MLS. This data may not be complete. We recommend contacting the local school district to confirm school assignments for this home.
Get a cash offer in 3 minutes
Find out how much your home could sell for in as little as 3 minutes with a no-obligation cash offer.
Estimated market value
$452,100

