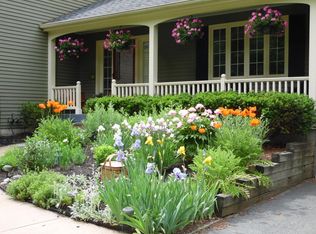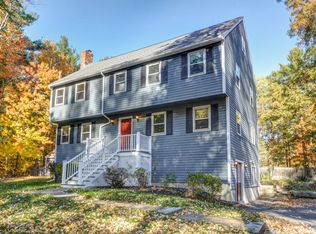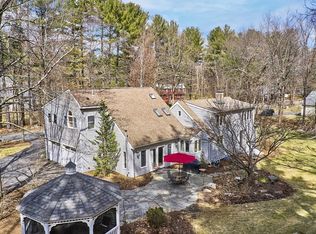OPEN HOUSE CANCELLED ON SUNDAY. SELLER ACCEPTED AN OFFER AND DUE TO WEATHER. Single family, full of details Colonial with a contemporary feel and a flexible floor plan. Gorgeous hardwood floors & dramatic high ceilings. Foyer will guide you to the massive living room filled with natural light, fireplace and connecting to the showstopper kitchen where the family's chef will enjoy plenty of storage, granite countertops and eat-in area. Formal dining room and inside access to garage. Second floor features: spacious master suite, master bath with double sink and jacuzzi tub. This floor also offers 3 additional good sized bedrooms, full bath with tub and convenient laundry. Back yard of your dreams with deck, pool, hot tub, all you need to entertain and enjoy life. Current owners installed internal 2.5Gbps LAN network that allows Gigabit links for WiFi. The basement space is ready for your ideas. Located close to Whitetail Woods and Spectacle Pond. Come see it, love it and move right in!
This property is off market, which means it's not currently listed for sale or rent on Zillow. This may be different from what's available on other websites or public sources.


