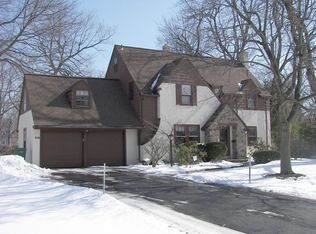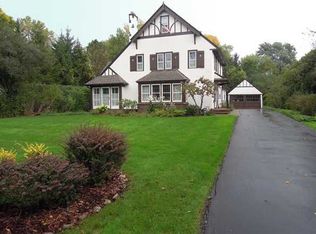Closed
$795,000
122 Southern Pkwy, Rochester, NY 14618
4beds
2,306sqft
Single Family Residence
Built in 1928
0.6 Acres Lot
$858,300 Zestimate®
$345/sqft
$3,531 Estimated rent
Maximize your home sale
Get more eyes on your listing so you can sell faster and for more.
Home value
$858,300
$807,000 - $918,000
$3,531/mo
Zestimate® history
Loading...
Owner options
Explore your selling options
What's special
WE PROUDLY PRESENT 122 SOUTHERN PARKWAY IN BRIGHTON’S COVETED HOME ACRES NEIGHBORHOOD WITH TREE-LINED STREETS, LAMPOSTS & SIDEWALKS! DON'T MISS THIS 1928 CHARMER OFFERS RARE NEW CONSTRUCTION including: NEW TEAR-OFF ARCHITECTURAL ROOF W/TRANSFERABLE WARRANTY, NEW GUTTERS/DOWNSPOUTS, REPLACEMENT WINDOWS, ORIGINAL HARDWOOD FLOORS, FRENCH DOORS, NEW DRIVEWAY, NEW STAMPED CONCRETE WALKWAY, CUSTOM KITCHEN CABINTERY W/ QUARTZ ISLAND & PROFESSIONAL GRADE APPLIANCES. ZONED HEATING & COOLING INCLUDES NEW HEAT PUMPS, TANKLESS HOT WATER, NEW ELECTRIC SERVICE AND WIRING, DUCTWORK, INTERIOR & EXTERIOR PAINT. CHOICE OF 2 MASTER EN-SUITES - ON BOTH 1st & 2nd floor (open to balcony), BRAND NEW BATHROOMS, GAS FIREPLACE, NEWLY EGRESSED & EXPERTLY FINISHED LOWER LEVEL OFFERS 956 sq. ft. (NOTE: NOT REFLECTED IN SQ. FT) OF ADDITIONAL UPSCALE LIVING SPACE WITH BEDROOM, FULL BATH, FAMILY ROOM/HOME THEATER/STUDIO WITH WET BAR. BONUS ADU DWELLING AT REAR OF GARAGE OFFERS ADDITIONAL 256 SF VAULTED, WINDOW WRAPPED POTENTIAL FOR FUTURE STUDIO/HOME GYM/POOL HOUSE/MAN CAVE/SHE SHED! A REAL TREAT TO EXPERIENCE!
Shown by appointment starting Friday 1/27- Offers reviewed Monday 1/30 @ 12 Noon
Zillow last checked: 8 hours ago
Listing updated: March 24, 2023 at 03:20pm
Listed by:
Deborah Cameron Napier 585-586-6622,
Mitchell Pierson, Jr., Inc.,
Joseph C Napier 585-771-0233,
Mitchell Pierson, Jr., Inc.
Bought with:
Brittney N. Spurling, 10491212810
Tru Agent Real Estate
Source: NYSAMLSs,MLS#: R1452905 Originating MLS: Rochester
Originating MLS: Rochester
Facts & features
Interior
Bedrooms & bathrooms
- Bedrooms: 4
- Bathrooms: 4
- Full bathrooms: 3
- 1/2 bathrooms: 1
- Main level bathrooms: 2
- Main level bedrooms: 1
Heating
- Gas, Heat Pump, Other, See Remarks, Zoned, Baseboard
Cooling
- Heat Pump, Other, See Remarks, Zoned, Central Air
Appliances
- Included: Double Oven, Dryer, Dishwasher, Gas Cooktop, Disposal, Microwave, Refrigerator, Tankless Water Heater, Washer
- Laundry: Main Level
Features
- Ceiling Fan(s), Den, Entrance Foyer, Eat-in Kitchen, Separate/Formal Living Room, Kitchen Island, Library, Other, Pantry, Quartz Counters, See Remarks, Bedroom on Main Level, In-Law Floorplan, Main Level Primary, Primary Suite, Programmable Thermostat, Workshop
- Flooring: Ceramic Tile, Hardwood, Tile, Varies
- Windows: Storm Window(s), Thermal Windows, Wood Frames
- Basement: Full,Finished
- Number of fireplaces: 1
Interior area
- Total structure area: 2,306
- Total interior livable area: 2,306 sqft
Property
Parking
- Total spaces: 2.5
- Parking features: Detached, Electricity, Garage, Storage, Workshop in Garage, Garage Door Opener
- Garage spaces: 2.5
Features
- Levels: Two
- Stories: 2
- Patio & porch: Balcony, Deck
- Exterior features: Blacktop Driveway, Balcony, Deck
Lot
- Size: 0.60 Acres
- Dimensions: 100 x 258
- Features: Near Public Transit, Residential Lot
Details
- Parcel number: 2620001370900001007000
- Special conditions: Standard
Construction
Type & style
- Home type: SingleFamily
- Architectural style: Cape Cod,Colonial
- Property subtype: Single Family Residence
Materials
- Wood Siding, Copper Plumbing, PEX Plumbing
- Foundation: Block
Condition
- Resale
- Year built: 1928
Utilities & green energy
- Electric: Circuit Breakers
- Sewer: Connected
- Water: Connected, Public
- Utilities for property: Cable Available, High Speed Internet Available, Sewer Connected, Water Connected
Community & neighborhood
Location
- Region: Rochester
- Subdivision: Home Acres
Other
Other facts
- Listing terms: Cash,Conventional
Price history
| Date | Event | Price |
|---|---|---|
| 2/24/2023 | Sold | $795,000+22.3%$345/sqft |
Source: | ||
| 1/31/2023 | Pending sale | $650,000$282/sqft |
Source: | ||
| 1/26/2023 | Listed for sale | $650,000+97%$282/sqft |
Source: | ||
| 4/22/2022 | Sold | $330,000+0%$143/sqft |
Source: | ||
| 3/28/2022 | Pending sale | $329,900$143/sqft |
Source: | ||
Public tax history
| Year | Property taxes | Tax assessment |
|---|---|---|
| 2024 | -- | $609,500 |
| 2023 | -- | $609,500 +102.5% |
| 2022 | -- | $301,000 |
Find assessor info on the county website
Neighborhood: 14618
Nearby schools
GreatSchools rating
- NACouncil Rock Primary SchoolGrades: K-2Distance: 1.4 mi
- 7/10Twelve Corners Middle SchoolGrades: 6-8Distance: 0.7 mi
- 8/10Brighton High SchoolGrades: 9-12Distance: 0.8 mi
Schools provided by the listing agent
- Elementary: French Road Elementary
- Middle: Twelve Corners Middle
- High: Brighton High
- District: Brighton
Source: NYSAMLSs. This data may not be complete. We recommend contacting the local school district to confirm school assignments for this home.

