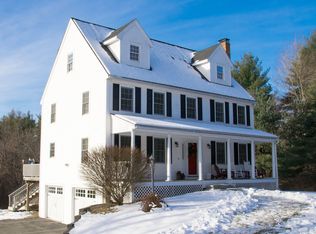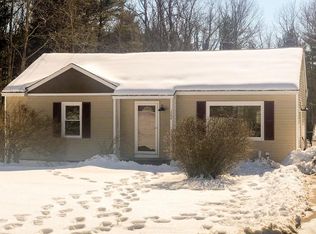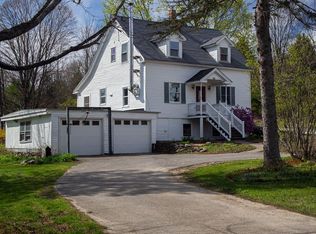Sold for $472,500
$472,500
122 South Rd, Pepperell, MA 01463
3beds
1,488sqft
Single Family Residence
Built in 1954
2 Acres Lot
$485,800 Zestimate®
$318/sqft
$3,188 Estimated rent
Home value
$485,800
$447,000 - $530,000
$3,188/mo
Zestimate® history
Loading...
Owner options
Explore your selling options
What's special
Looking for a ranch style home in ideal commuter location but also want the rarity of a completely private, open 2 acre yard that is lined with mature fruit bushes, dedicated garden area and a barn style shed to keep all your supplies? What about a back deck equipped with screened in porch, perfect for morning coffee or to enjoy those cool fall nights? Well, look no further because 122 South Rd offers all of that and we have not even entered the home yet! Come on in and instantly notice the natural light filling the living room and kitchen space, both of which flow effortlessly together in an open concept style. The kitchen offers granite counter tops and stainless steel appliances. High ceilings throughout assist in adding to the openness as you make your way down the hall to find a recently updated full bath and 3 hardwood floor lined bedrooms. Central AC, reverse osmosis system, and newer roof check a few more boxes! Need more space? Check out the finished basement area w/ 3/4 bath!
Zillow last checked: 8 hours ago
Listing updated: September 06, 2024 at 02:23pm
Listed by:
Laura Labrie 603-233-4238,
Homefront Realty 978-672-3003
Bought with:
Cook and Company Real Estate Team
Homefront Realty
Source: MLS PIN,MLS#: 73266338
Facts & features
Interior
Bedrooms & bathrooms
- Bedrooms: 3
- Bathrooms: 2
- Full bathrooms: 1
- 1/2 bathrooms: 1
- Main level bedrooms: 2
Primary bedroom
- Features: Closet, Flooring - Wood, Lighting - Overhead
- Level: Main,First
- Area: 154
- Dimensions: 14 x 11
Bedroom 2
- Features: Closet, Flooring - Wood, Lighting - Overhead
- Level: Main,First
- Area: 99
- Dimensions: 11 x 9
Bedroom 3
- Features: Flooring - Wood, Lighting - Overhead
- Level: First
- Area: 80
- Dimensions: 10 x 8
Kitchen
- Features: Flooring - Laminate, Dining Area, Countertops - Stone/Granite/Solid, Deck - Exterior, Exterior Access, Open Floorplan, Recessed Lighting, Remodeled, Stainless Steel Appliances, Wainscoting, Lighting - Pendant
- Level: First
- Area: 132
- Dimensions: 12 x 11
Living room
- Features: Flooring - Wood, Window(s) - Picture, Open Floorplan, Recessed Lighting, Remodeled, Lighting - Overhead
- Level: Main,First
- Area: 231
- Dimensions: 21 x 11
Heating
- Forced Air, Electric Baseboard, Humidity Control, Oil
Cooling
- Central Air
Appliances
- Included: Water Heater, Range, Dishwasher, Microwave, Refrigerator, Washer, Dryer
- Laundry: Laundry Closet, First Floor
Features
- Bathroom - Full, Bathroom - Tiled With Tub & Shower, Lighting - Overhead, Bathroom - 3/4, Bathroom, 3/4 Bath, Bonus Room
- Flooring: Flooring - Stone/Ceramic Tile
- Basement: Full,Partially Finished,Walk-Out Access,Radon Remediation System,Concrete
- Number of fireplaces: 1
Interior area
- Total structure area: 1,488
- Total interior livable area: 1,488 sqft
Property
Parking
- Total spaces: 4
- Parking features: Paved Drive, Off Street, Paved
- Uncovered spaces: 4
Features
- Patio & porch: Porch, Screened, Deck - Wood
- Exterior features: Porch, Porch - Screened, Deck - Wood, Storage, Garden
Lot
- Size: 2.00 Acres
- Features: Gentle Sloping, Level
Details
- Parcel number: M:0037 B:0029 L:00000,727826
- Zoning: RUR
Construction
Type & style
- Home type: SingleFamily
- Architectural style: Ranch
- Property subtype: Single Family Residence
Materials
- Frame
- Foundation: Concrete Perimeter
- Roof: Shingle
Condition
- Updated/Remodeled
- Year built: 1954
Utilities & green energy
- Electric: Generator, 200+ Amp Service
- Sewer: Private Sewer
- Water: Private
Green energy
- Energy generation: Solar
Community & neighborhood
Community
- Community features: Shopping, Park, Walk/Jog Trails, Medical Facility, Laundromat, Bike Path, Conservation Area, House of Worship, Public School
Location
- Region: Pepperell
Price history
| Date | Event | Price |
|---|---|---|
| 9/6/2024 | Sold | $472,500+0.6%$318/sqft |
Source: MLS PIN #73266338 Report a problem | ||
| 7/24/2024 | Contingent | $469,900$316/sqft |
Source: MLS PIN #73266338 Report a problem | ||
| 7/18/2024 | Listed for sale | $469,900+6.6%$316/sqft |
Source: MLS PIN #73266338 Report a problem | ||
| 12/23/2019 | Sold | $441,000$296/sqft |
Source: Public Record Report a problem | ||
| 10/2/2019 | Price change | $441,000-0.9%$296/sqft |
Source: Dimacale & Gracie Real Estate #72526646 Report a problem | ||
Public tax history
| Year | Property taxes | Tax assessment |
|---|---|---|
| 2025 | $6,939 +7.2% | $474,300 +5.1% |
| 2024 | $6,475 +3% | $451,200 +8.7% |
| 2023 | $6,285 +25.5% | $415,100 +48.5% |
Find assessor info on the county website
Neighborhood: 01463
Nearby schools
GreatSchools rating
- 5/10Varnum Brook Elementary SchoolGrades: K-4Distance: 2.8 mi
- 6/10Nissitissit Middle SchoolGrades: 5-8Distance: 3 mi
- 6/10North Middlesex Regional High SchoolGrades: 9-12Distance: 2.1 mi
Get a cash offer in 3 minutes
Find out how much your home could sell for in as little as 3 minutes with a no-obligation cash offer.
Estimated market value$485,800
Get a cash offer in 3 minutes
Find out how much your home could sell for in as little as 3 minutes with a no-obligation cash offer.
Estimated market value
$485,800


