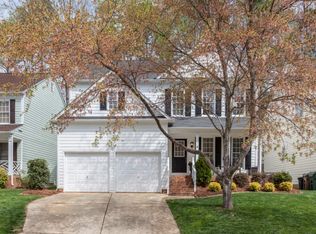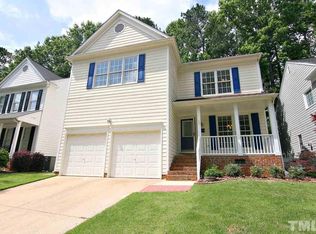Sold for $495,000 on 05/28/24
$495,000
122 Solstice Cir, Cary, NC 27513
3beds
1,778sqft
Single Family Residence, Residential
Built in 1992
5,227.2 Square Feet Lot
$492,000 Zestimate®
$278/sqft
$2,344 Estimated rent
Home value
$492,000
$467,000 - $517,000
$2,344/mo
Zestimate® history
Loading...
Owner options
Explore your selling options
What's special
This Cary charmer has it all! Recent Updates: New Windows, Sealed Crawl Space, HVAC, Landscaping & Paverstone Patio! Covered Front Porch welcomes you into this lovingly well maintained home! Open concept Living/Dining/Kitchen has a great flow & new lighting fixtures, gleaming wood floors... it ready for you! Two story Family Room w/ wood burning FP, wood floors, Ceiling Fan, and windows to the ceiling filling the home with natural light! The Kitchen Slider leads to newly stained deck, paver stone patio & steps leading to grass area... tons of wonderful outdoor living in the fenced backyard! Vaulted Primary Suite w. huge bath featuring navy blue double sink vanity & gold hardware, soaking tub/separate shower, water closet and Huge WIC! Bedrooms 2 & 3 share a central hall bath. Carpet was just professionally cleaned. Community Pool, Tennis, Pickle Ball, & Clubhouse!
Zillow last checked: 8 hours ago
Listing updated: October 28, 2025 at 12:18am
Listed by:
Jason Dalton 919-520-7067,
Keller Williams Preferred Realty
Bought with:
Jared Hill, 281629
EXP Realty LLC
Source: Doorify MLS,MLS#: 10024248
Facts & features
Interior
Bedrooms & bathrooms
- Bedrooms: 3
- Bathrooms: 3
- Full bathrooms: 2
- 1/2 bathrooms: 1
Heating
- Forced Air, Natural Gas
Cooling
- Ceiling Fan(s), Central Air
Appliances
- Included: Dishwasher, Electric Range, Microwave, Range
- Laundry: Laundry Room, Main Level
Features
- Bathtub/Shower Combination, Breakfast Bar, Ceiling Fan(s), Double Vanity, Eat-in Kitchen, Entrance Foyer, High Ceilings, Open Floorplan, Pantry, Separate Shower, Smart Thermostat, Vaulted Ceiling(s), Walk-In Closet(s), Walk-In Shower, Water Closet
- Flooring: Carpet, Vinyl, Wood
- Windows: Blinds
- Number of fireplaces: 1
- Fireplace features: Family Room
Interior area
- Total structure area: 1,778
- Total interior livable area: 1,778 sqft
- Finished area above ground: 1,778
- Finished area below ground: 0
Property
Parking
- Total spaces: 2
- Parking features: Attached, Concrete, Garage, Garage Door Opener
- Attached garage spaces: 2
- Uncovered spaces: 2
Features
- Levels: Two
- Stories: 2
- Patio & porch: Front Porch, Patio, Porch
- Exterior features: Fenced Yard, Private Yard, Rain Gutters
- Pool features: Community
- Fencing: Back Yard, Privacy, Wood
- Has view: Yes
Lot
- Size: 5,227 sqft
- Features: Landscaped
Details
- Parcel number: 0753651904
- Special conditions: Standard
Construction
Type & style
- Home type: SingleFamily
- Architectural style: Traditional, Transitional
- Property subtype: Single Family Residence, Residential
Materials
- Masonite
- Foundation: See Remarks
- Roof: Shingle
Condition
- New construction: No
- Year built: 1992
Utilities & green energy
- Sewer: Public Sewer
- Water: Public
- Utilities for property: Cable Available, Electricity Connected, Natural Gas Connected, Water Connected
Community & neighborhood
Community
- Community features: Clubhouse, Playground, Pool, Tennis Court(s)
Location
- Region: Cary
- Subdivision: Brighton Woods
HOA & financial
HOA
- Has HOA: Yes
- HOA fee: $50 monthly
- Amenities included: Clubhouse, Playground, Pool
- Services included: Unknown
Price history
| Date | Event | Price |
|---|---|---|
| 5/28/2024 | Sold | $495,000-1%$278/sqft |
Source: | ||
| 4/28/2024 | Pending sale | $499,900$281/sqft |
Source: | ||
| 4/19/2024 | Listed for sale | $499,900+60.7%$281/sqft |
Source: | ||
| 6/19/2018 | Sold | $311,000+3.7%$175/sqft |
Source: | ||
| 5/19/2018 | Pending sale | $300,000$169/sqft |
Source: Fonville Morisey/Highway 54 Sales Office #2191877 | ||
Public tax history
| Year | Property taxes | Tax assessment |
|---|---|---|
| 2025 | $4,242 +2.2% | $492,584 |
| 2024 | $4,150 +40.2% | $492,584 +67.9% |
| 2023 | $2,960 +3.9% | $293,420 |
Find assessor info on the county website
Neighborhood: 27513
Nearby schools
GreatSchools rating
- 7/10Cary ElementaryGrades: PK-5Distance: 1.8 mi
- 8/10East Cary Middle SchoolGrades: 6-8Distance: 2.6 mi
- 7/10Cary HighGrades: 9-12Distance: 2.6 mi
Schools provided by the listing agent
- Elementary: Wake - Cary
- Middle: Wake - East Cary
- High: Wake - Cary
Source: Doorify MLS. This data may not be complete. We recommend contacting the local school district to confirm school assignments for this home.
Get a cash offer in 3 minutes
Find out how much your home could sell for in as little as 3 minutes with a no-obligation cash offer.
Estimated market value
$492,000
Get a cash offer in 3 minutes
Find out how much your home could sell for in as little as 3 minutes with a no-obligation cash offer.
Estimated market value
$492,000

