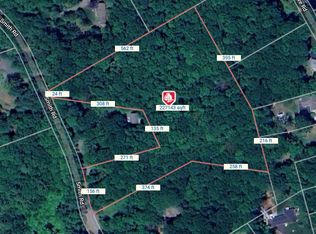Sold for $510,000
$510,000
122 Smith Road, East Haddam, CT 06423
3beds
2,394sqft
Single Family Residence
Built in 1978
4.59 Acres Lot
$552,500 Zestimate®
$213/sqft
$3,064 Estimated rent
Home value
$552,500
$519,000 - $586,000
$3,064/mo
Zestimate® history
Loading...
Owner options
Explore your selling options
What's special
Nestled on a tranquil and private 4.6 acre lot (with an additional 5 acre parcel available for purchase), this charming Log Cabin offers a rustic retreat with seasonal views of Bashan Lake. Embracing the allure of country living, the property features a spacious detached Barn/4 Car Garage with a car lift already installed, ideal for those looking to have animals, crafting woodwork masterpieces, or catering to the passion of an automotive enthusiast. The home itself exudes warmth and coziness, inviting residents to unwind in the embrace of nature's serenity. There is also potential expansion of the square footage in the partially finished walk out lower level. With its blend of natural beauty and practical amenities, this property promises a harmonious blend of comfort and adventure for those seeking a retreat from the hustle and bustle of everyday life.
Zillow last checked: 8 hours ago
Listing updated: October 01, 2024 at 01:30am
Listed by:
Next Level Team of RE/MAX One,
Jason Pope 860-625-2311,
RE/MAX One 860-444-7362
Bought with:
Dana Flanagan
William Pitt Sotheby's Int'l
Ryan De Lello
William Pitt Sotheby's Int'l
Source: Smart MLS,MLS#: 24013250
Facts & features
Interior
Bedrooms & bathrooms
- Bedrooms: 3
- Bathrooms: 2
- Full bathrooms: 1
- 1/2 bathrooms: 1
Primary bedroom
- Level: Upper
- Area: 228 Square Feet
- Dimensions: 12 x 19
Bedroom
- Level: Upper
- Area: 187 Square Feet
- Dimensions: 11 x 17
Bedroom
- Level: Upper
- Area: 170 Square Feet
- Dimensions: 10 x 17
Den
- Level: Main
Dining room
- Level: Main
- Area: 216 Square Feet
- Dimensions: 12 x 18
Kitchen
- Level: Main
- Area: 224 Square Feet
- Dimensions: 14 x 16
Living room
- Level: Main
- Area: 312 Square Feet
- Dimensions: 13 x 24
Heating
- Hot Water, Oil
Cooling
- Central Air
Appliances
- Included: Oven/Range, Range Hood, Refrigerator, Dishwasher, Water Heater
Features
- Basement: Full,Partially Finished
- Attic: None
- Number of fireplaces: 1
Interior area
- Total structure area: 2,394
- Total interior livable area: 2,394 sqft
- Finished area above ground: 2,394
Property
Parking
- Total spaces: 4
- Parking features: Barn, Detached
- Garage spaces: 4
Features
- Has view: Yes
- View description: Water
- Has water view: Yes
- Water view: Water
Lot
- Size: 4.59 Acres
- Features: Secluded, Wooded, Sloped
Details
- Additional structures: Barn(s)
- Parcel number: 970861
- Zoning: L
- Horses can be raised: Yes
Construction
Type & style
- Home type: SingleFamily
- Architectural style: Colonial,Log
- Property subtype: Single Family Residence
Materials
- Log
- Foundation: Concrete Perimeter
- Roof: Asphalt
Condition
- New construction: No
- Year built: 1978
Utilities & green energy
- Sewer: Septic Tank
- Water: Well
Community & neighborhood
Location
- Region: East Haddam
Price history
| Date | Event | Price |
|---|---|---|
| 5/31/2024 | Sold | $510,000+5.2%$213/sqft |
Source: | ||
| 5/7/2024 | Pending sale | $485,000$203/sqft |
Source: | ||
| 5/3/2024 | Listed for sale | $485,000+38.6%$203/sqft |
Source: | ||
| 3/23/2012 | Sold | $350,000-7.9%$146/sqft |
Source: | ||
| 2/10/2012 | Pending sale | $380,000$159/sqft |
Source: William Pitt Sotheby's International Realty #M9126832 Report a problem | ||
Public tax history
| Year | Property taxes | Tax assessment |
|---|---|---|
| 2025 | $8,404 +4.9% | $299,500 |
| 2024 | $8,015 +3.9% | $299,500 |
| 2023 | $7,712 +5.8% | $299,500 +30.7% |
Find assessor info on the county website
Neighborhood: 06423
Nearby schools
GreatSchools rating
- 6/10East Haddam Elementary SchoolGrades: PK-3Distance: 1.5 mi
- 6/10Nathan Hale-Ray Middle SchoolGrades: 4-8Distance: 2.7 mi
- 6/10Nathan Hale-Ray High SchoolGrades: 9-12Distance: 1.4 mi

Get pre-qualified for a loan
At Zillow Home Loans, we can pre-qualify you in as little as 5 minutes with no impact to your credit score.An equal housing lender. NMLS #10287.
