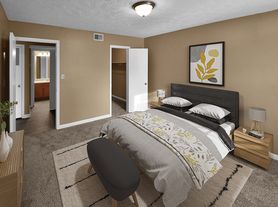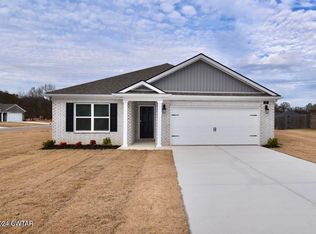. This spacious 4 bedroom, 2 bathroom home is perfect for families who need plenty of room. It has a brand new kitchen, new flooring, and one of the biggest backyards you will find in Jackson. Has a great fireplace to heat you up during those cold Jackson winters . Got a huge garage you can park your car or do some projects in.
Pets are always welcome. Dogs, cats, and other animals are allowed with no extra fees or deposits.
The home is in a quiet neighborhood with lots of families . Also with plenty of shopping close by. If you love large houses and big yards, this one is a must see.
Tenants are responsible for lawn care, utilities, and keeping the home in good condition.
We are looking for long term renters and are open to discussing a rent discount for leases longer than 36 months.
Will be ready September 15
Looking for long term but open to short term
House for rent
Accepts Zillow applications
$2,199/mo
122 Skyridge Dr, Jackson, TN 38305
4beds
2,400sqft
Price may not include required fees and charges.
Single family residence
Available now
Cats, dogs OK
Central air
In unit laundry
Attached garage parking
What's special
- 113 days |
- -- |
- -- |
Zillow last checked: 11 hours ago
Listing updated: October 02, 2025 at 04:49am
Travel times
Facts & features
Interior
Bedrooms & bathrooms
- Bedrooms: 4
- Bathrooms: 2
- Full bathrooms: 2
Cooling
- Central Air
Appliances
- Included: Dishwasher, Dryer, Freezer, Microwave, Oven, Refrigerator, Washer
- Laundry: In Unit
Features
- Flooring: Hardwood
Interior area
- Total interior livable area: 2,400 sqft
Property
Parking
- Parking features: Attached
- Has attached garage: Yes
- Details: Contact manager
Details
- Parcel number: 066BA00700000
Construction
Type & style
- Home type: SingleFamily
- Property subtype: Single Family Residence
Community & HOA
Location
- Region: Jackson
Financial & listing details
- Lease term: 1 Year
Price history
| Date | Event | Price |
|---|---|---|
| 10/2/2025 | Price change | $2,199-4.3%$1/sqft |
Source: Zillow Rentals | ||
| 9/29/2025 | Price change | $2,299-4.2%$1/sqft |
Source: Zillow Rentals | ||
| 9/18/2025 | Price change | $2,399-2.1%$1/sqft |
Source: Zillow Rentals | ||
| 9/16/2025 | Price change | $2,450-2%$1/sqft |
Source: Zillow Rentals | ||
| 9/15/2025 | Sold | $200,000-20%$83/sqft |
Source: | ||

