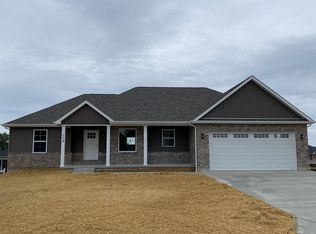Closed
Listing Provided by:
Jeannie Baumgartner 314-974-7990,
RE/MAX Best Choice,
Michael W Jeude 314-753-5428,
RE/MAX Best Choice
Bought with: RE/MAX Best Choice
Price Unknown
122 Shepherd Mountain Rd, Farmington, MO 63640
3beds
1,857sqft
Single Family Residence
Built in 2022
0.3 Acres Lot
$402,600 Zestimate®
$--/sqft
$2,125 Estimated rent
Home value
$402,600
$382,000 - $423,000
$2,125/mo
Zestimate® history
Loading...
Owner options
Explore your selling options
What's special
ONE YEAR YOUNG! Beautiful Executive Style three bedroom, 2.5 bath home in Farmington Mo. showcases a brick/stone accent front elevation on a corner lot in a distinguished subdivision. 3 car garage.Close proximity to all your essential shopping. Gorgeous first impression as you enter with many vantage points. Great Room boasts vaulted ceiling and stone gas fireplace leading to beautiful composite deck. Gormet kitchen feaatures custom cabinets, granite countertops and high end Black stainless steel appliances.Master bedroom has a raised ceiling to add beauty to the room. Master bath has the Soaker tub and a separate shower. Main floor laundry room. Unfinished full walk out LL is a blank canvas to design your style of life. Don't wait for months waiting for new construction and all the "finishing touches" that are not typically included such as blinds, towel bars, garage door openers etc. Already established yard, inquire about adjoining lot. "Give Your Dreams a New Address"
Zillow last checked: 8 hours ago
Listing updated: April 28, 2025 at 04:23pm
Listing Provided by:
Jeannie Baumgartner 314-974-7990,
RE/MAX Best Choice,
Michael W Jeude 314-753-5428,
RE/MAX Best Choice
Bought with:
Tyler C Scott, 2020014438
RE/MAX Best Choice
Source: MARIS,MLS#: 23014390 Originating MLS: Southern Gateway Association of REALTORS
Originating MLS: Southern Gateway Association of REALTORS
Facts & features
Interior
Bedrooms & bathrooms
- Bedrooms: 3
- Bathrooms: 3
- Full bathrooms: 2
- 1/2 bathrooms: 1
- Main level bathrooms: 3
- Main level bedrooms: 3
Primary bedroom
- Features: Floor Covering: Luxury Vinyl Plank, Wall Covering: None
- Level: Main
- Area: 180
- Dimensions: 15x12
Bedroom
- Features: Floor Covering: Luxury Vinyl Plank, Wall Covering: None
- Level: Main
- Area: 156
- Dimensions: 13x12
Bedroom
- Features: Floor Covering: Luxury Vinyl Plank, Wall Covering: None
- Level: Main
- Area: 130
- Dimensions: 13x10
Primary bathroom
- Features: Floor Covering: Luxury Vinyl Plank, Wall Covering: None
- Level: Main
- Area: 96
- Dimensions: 12x8
Bathroom
- Features: Floor Covering: Luxury Vinyl Plank, Wall Covering: None
- Level: Main
- Area: 40
- Dimensions: 8x5
Bathroom
- Features: Floor Covering: Luxury Vinyl Plank, Wall Covering: None
- Level: Main
- Area: 35
- Dimensions: 7x5
Kitchen
- Features: Floor Covering: Luxury Vinyl Plank, Wall Covering: None
- Level: Main
- Area: 220
- Dimensions: 20x11
Laundry
- Features: Floor Covering: Luxury Vinyl Plank, Wall Covering: None
- Level: Main
- Area: 72
- Dimensions: 12x6
Living room
- Features: Floor Covering: Luxury Vinyl Plank, Wall Covering: None
- Level: Main
- Area: 522
- Dimensions: 29x18
Heating
- Forced Air, Electric
Cooling
- Central Air, Electric
Appliances
- Included: Water Softener Rented, Dishwasher, Disposal, Microwave, Stainless Steel Appliance(s), Electric Water Heater
- Laundry: Main Level
Features
- Open Floorplan, Custom Cabinetry, Granite Counters, Pantry, Double Vanity, Tub, Separate Dining
- Windows: Insulated Windows
- Basement: Full,Concrete,Walk-Out Access
- Number of fireplaces: 1
- Fireplace features: Living Room
Interior area
- Total structure area: 1,857
- Total interior livable area: 1,857 sqft
- Finished area above ground: 1,857
Property
Parking
- Total spaces: 3
- Parking features: Attached, Garage, Off Street
- Attached garage spaces: 3
Accessibility
- Accessibility features: Accessible Entrance
Features
- Levels: One
- Patio & porch: Deck, Composite, Covered
Lot
- Size: 0.30 Acres
- Dimensions: LOT 18
- Features: Corner Lot
Details
- Parcel number: 141001000000009.44
- Special conditions: Standard
Construction
Type & style
- Home type: SingleFamily
- Architectural style: Ranch,Traditional
- Property subtype: Single Family Residence
Materials
- Stone Veneer, Brick Veneer, Vinyl Siding
Condition
- Year built: 2022
Utilities & green energy
- Sewer: Public Sewer
- Water: Public
- Utilities for property: Natural Gas Available, Underground Utilities
Community & neighborhood
Location
- Region: Farmington
- Subdivision: Mountain View 3
Other
Other facts
- Listing terms: Cash,Conventional,FHA,USDA Loan,VA Loan
- Ownership: Private
- Road surface type: Concrete
Price history
| Date | Event | Price |
|---|---|---|
| 5/4/2023 | Sold | -- |
Source: | ||
| 4/6/2023 | Pending sale | $409,000$220/sqft |
Source: | ||
| 3/27/2023 | Contingent | $409,000$220/sqft |
Source: | ||
| 3/17/2023 | Listed for sale | $409,000+7.7%$220/sqft |
Source: | ||
| 4/25/2022 | Sold | -- |
Source: | ||
Public tax history
| Year | Property taxes | Tax assessment |
|---|---|---|
| 2024 | $2,620 -0.2% | $52,010 |
| 2023 | $2,624 | $52,010 +68.2% |
| 2022 | -- | $30,920 |
Find assessor info on the county website
Neighborhood: 63640
Nearby schools
GreatSchools rating
- 5/10Lincoln Intermediate SchoolGrades: 5-6Distance: 0.8 mi
- 6/10Farmington Middle SchoolGrades: 7-8Distance: 0.8 mi
- 5/10Farmington Sr. High SchoolGrades: 9-12Distance: 1.3 mi
Schools provided by the listing agent
- Elementary: Farmington R-Vii
- Middle: Farmington Middle
- High: Farmington Sr. High
Source: MARIS. This data may not be complete. We recommend contacting the local school district to confirm school assignments for this home.
Get a cash offer in 3 minutes
Find out how much your home could sell for in as little as 3 minutes with a no-obligation cash offer.
Estimated market value$402,600
Get a cash offer in 3 minutes
Find out how much your home could sell for in as little as 3 minutes with a no-obligation cash offer.
Estimated market value
$402,600
