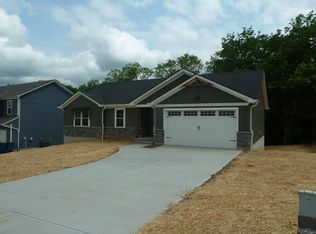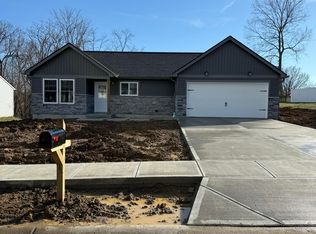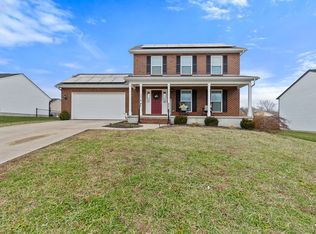Sold for $354,000
$354,000
122 Sheffield Dr, Dry Ridge, KY 41035
5beds
--sqft
Single Family Residence, Residential
Built in 2024
9,583.2 Square Feet Lot
$367,900 Zestimate®
$--/sqft
$2,397 Estimated rent
Home value
$367,900
Estimated sales range
Not available
$2,397/mo
Zestimate® history
Loading...
Owner options
Explore your selling options
What's special
Check out this BRAND NEW well designed 5 bedroom 3 full bath ranch on a finished walkout basement! NO HOA! This is move in ready! Price includes many upgrades! Granite kitchen with walk in pantry, white shaker style cabinets with soft close drawers and doors, 1st floor laundry/Mudroom with built in lockers, LVP in all wet and high traffic areas, plush carpet bedrooms and basement rec room, LED lighting, 14x10 deck off the dining area, rear walkout patio from basement and much more! Act fast for any available selections. USDA financing available!
Zillow last checked: 8 hours ago
Listing updated: October 03, 2024 at 08:28pm
Listed by:
Jim Hewitt 859-653-2103,
Regional Realty
Bought with:
Jennifer Mischke, 267035
Keller Williams Realty Services
Source: NKMLS,MLS#: 624924
Facts & features
Interior
Bedrooms & bathrooms
- Bedrooms: 5
- Bathrooms: 3
- Full bathrooms: 3
Primary bedroom
- Features: Carpet Flooring, Walk-In Closet(s), Bath Adjoins, Ceiling Fan(s)
- Level: First
- Area: 168
- Dimensions: 14 x 12
Bedroom 2
- Features: Carpet Flooring, Ceiling Fan(s)
- Level: First
- Area: 100
- Dimensions: 10 x 10
Bedroom 3
- Features: Carpet Flooring, Ceiling Fan(s)
- Level: First
- Area: 90
- Dimensions: 10 x 9
Bedroom 4
- Features: Carpet Flooring
- Level: Basement
- Area: 144
- Dimensions: 12 x 12
Bedroom 5
- Features: Carpet Flooring
- Level: Basement
- Area: 144
- Dimensions: 12 x 12
Bathroom 2
- Description: Full
- Features: Full Finished Bath, Tub With Shower, Luxury Vinyl Flooring
- Level: First
- Area: 35
- Dimensions: 7 x 5
Bathroom 3
- Features: Full Finished Bath, Tub With Shower, Luxury Vinyl Flooring
- Level: Basement
- Area: 54
- Dimensions: 6 x 9
Other
- Features: Carpet Flooring
- Level: Basement
- Area: 260
- Dimensions: 13 x 20
Great room
- Description: Electric Wall Mount Fireplace
- Features: Walk-Out Access, Fireplace(s), Carpet Flooring, Ceiling Fan(s)
- Level: First
- Area: 224
- Dimensions: 16 x 14
Kitchen
- Features: Eat-in Kitchen, Wood Cabinets, Luxury Vinyl Flooring
- Level: First
- Area: 120
- Dimensions: 12 x 10
Laundry
- Features: Built-in Features
- Level: First
- Area: 54
- Dimensions: 9 x 6
Primary bath
- Features: Tub With Shower, Luxury Vinyl Flooring
- Level: First
- Area: 50
- Dimensions: 10 x 5
Heating
- Heat Pump, Electric
Cooling
- Central Air
Appliances
- Included: Electric Range, Dishwasher, Microwave
- Laundry: Laundry Room, Main Level
Features
- Granite Counters, Cathedral Ceiling(s)
- Has basement: Yes
Property
Parking
- Total spaces: 2
- Parking features: Attached, Driveway, Garage Faces Front
- Attached garage spaces: 2
- Has uncovered spaces: Yes
Features
- Levels: One
- Stories: 1
- Has view: Yes
- View description: Neighborhood
Lot
- Size: 9,583 sqft
Details
- Parcel number: 0440300011.00
- Zoning description: Residential
Construction
Type & style
- Home type: SingleFamily
- Architectural style: Ranch
- Property subtype: Single Family Residence, Residential
Materials
- Vinyl Siding
- Foundation: Poured Concrete
- Roof: Shingle
Condition
- Under Construction
- New construction: No
- Year built: 2024
Details
- Warranty included: Yes
Utilities & green energy
- Sewer: Public Sewer
- Water: Public
- Utilities for property: None
Community & neighborhood
Location
- Region: Dry Ridge
Other
Other facts
- Road surface type: Paved
Price history
| Date | Event | Price |
|---|---|---|
| 8/23/2024 | Sold | $354,000 |
Source: | ||
| 8/2/2024 | Pending sale | $354,000+1.1% |
Source: | ||
| 7/24/2024 | Listed for sale | $350,000 |
Source: | ||
| 4/18/2024 | Pending sale | $350,000-0.3% |
Source: | ||
| 3/11/2024 | Price change | $350,900+0.3% |
Source: | ||
Public tax history
Tax history is unavailable.
Neighborhood: 41035
Nearby schools
GreatSchools rating
- 6/10Sherman Elementary SchoolGrades: PK-5Distance: 0.5 mi
- 5/10Grant County Middle SchoolGrades: 6-8Distance: 3.7 mi
- 4/10Grant County High SchoolGrades: 9-12Distance: 2.7 mi
Schools provided by the listing agent
- Elementary: Crittenden-Mt. Zion Elem.
- Middle: Grant County Middle School
- High: Grant County High
Source: NKMLS. This data may not be complete. We recommend contacting the local school district to confirm school assignments for this home.
Get pre-qualified for a loan
At Zillow Home Loans, we can pre-qualify you in as little as 5 minutes with no impact to your credit score.An equal housing lender. NMLS #10287.


