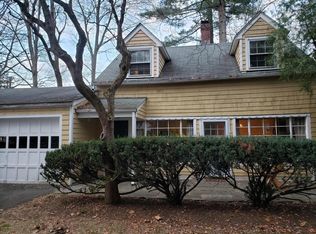Exceptional colonial rebuilt from the ground up in 2006 w/attention to detail. Designed for today's demand with an open floor plan & 9 ft ceilings . The eik has granite tops, large island, commercial s/s appli & a slider to a large deck. The great rm opens to the eik, & features a wet bar, wine cooler and refrig. The first floor office/bdrm w/fba. 2nd level has 4 bdrm & 2 fba. The master feat a Juliet balc, sitting area, mast bath w/jacuzzi, separate shower & double sinks. The low lev partially fin w/playrm & storage. The lge dk has a hot tub & is cover by the Sun Tretter allowing for outdoor entertaining all yr. Sec & sprinkler sys, protected by beauti stone walls & manicured grounds adds to this perfect package. The home is located close to schools, shopping & the highway.
This property is off market, which means it's not currently listed for sale or rent on Zillow. This may be different from what's available on other websites or public sources.
