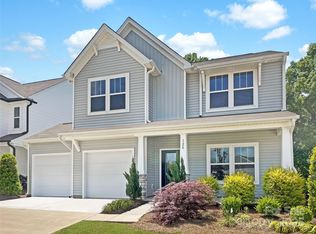Closed
$308,000
122 Shay Crossing Rd, Salisbury, NC 28146
3beds
1,697sqft
Single Family Residence
Built in 2022
0.11 Acres Lot
$308,600 Zestimate®
$181/sqft
$1,835 Estimated rent
Home value
$308,600
$253,000 - $376,000
$1,835/mo
Zestimate® history
Loading...
Owner options
Explore your selling options
What's special
Welcome to this beautifully designed home that is move in ready!! This is one of the model homes for the community, so that means- lots of features and upgrades!! The bright and well-equipped kitchen with a pantry, bar top seating features stainless steel appliances, tile backsplash and quartz countertops. The adjacent dining area leads out to the covered rear porch and the beautifully landscaped backyard. This home combines modern amenities with cozy living spaces. The open layout, coupled with abundant natural light, makes this home truly special. Another nice feature is the 6'x16' garage side bump with provides additional storage! All thee bedrooms have walk in closets. The community is conveniently located to shopping, dining and 85! Over $33,000 in upgrades, some of them are: Wood Laminate in the Kitchen, Nook, Garage Entry, Foyer, Powder Room & Great Room. Security System, Irrigation, Landscaping Package, opt Lighting Package & much more!
Zillow last checked: 8 hours ago
Listing updated: April 29, 2025 at 09:38am
Listing Provided by:
Jennifer Hoyle soldbyjenniferhoyle@gmail.com,
Real Broker, LLC
Bought with:
Tiffany Wiggins
Keller Williams Unlimited
Source: Canopy MLS as distributed by MLS GRID,MLS#: 4208354
Facts & features
Interior
Bedrooms & bathrooms
- Bedrooms: 3
- Bathrooms: 3
- Full bathrooms: 2
- 1/2 bathrooms: 1
Primary bedroom
- Features: En Suite Bathroom, Walk-In Closet(s)
- Level: Upper
Bedroom s
- Features: Walk-In Closet(s)
- Level: Upper
Bedroom s
- Features: Walk-In Closet(s)
- Level: Upper
Bathroom half
- Level: Main
Dining area
- Level: Main
Kitchen
- Features: Breakfast Bar, Open Floorplan
- Level: Main
Laundry
- Level: Upper
Living room
- Level: Main
Utility room
- Level: Upper
Heating
- Heat Pump
Cooling
- Central Air
Appliances
- Included: Dishwasher, Electric Range, Microwave, Refrigerator
- Laundry: Laundry Room, Upper Level
Features
- Breakfast Bar, Open Floorplan, Pantry, Storage, Walk-In Closet(s)
- Flooring: Carpet, Laminate, Vinyl
- Has basement: No
Interior area
- Total structure area: 1,697
- Total interior livable area: 1,697 sqft
- Finished area above ground: 1,697
- Finished area below ground: 0
Property
Parking
- Total spaces: 4
- Parking features: Driveway, Attached Garage, Garage Door Opener, Garage Faces Front, Garage on Main Level
- Attached garage spaces: 2
- Uncovered spaces: 2
Features
- Levels: Two
- Stories: 2
- Patio & porch: Covered, Front Porch, Rear Porch
- Exterior features: In-Ground Irrigation
Lot
- Size: 0.11 Acres
Details
- Parcel number: 065J003
- Zoning: RES
- Special conditions: Standard
Construction
Type & style
- Home type: SingleFamily
- Architectural style: Traditional
- Property subtype: Single Family Residence
Materials
- Vinyl
- Foundation: Slab
- Roof: Shingle
Condition
- New construction: No
- Year built: 2022
Details
- Builder model: The Baxter
- Builder name: True Homes
Utilities & green energy
- Sewer: Public Sewer
- Water: City
Community & neighborhood
Security
- Security features: Security System
Location
- Region: Salisbury
- Subdivision: Shay Crossing
HOA & financial
HOA
- Has HOA: Yes
- HOA fee: $300 semi-annually
- Association name: Association Management Solutions
- Association phone: 704-940-6100
Other
Other facts
- Listing terms: Cash,Conventional,FHA,VA Loan
- Road surface type: Concrete, Paved
Price history
| Date | Event | Price |
|---|---|---|
| 4/29/2025 | Sold | $308,000-0.6%$181/sqft |
Source: | ||
| 3/25/2025 | Price change | $310,000-1.6%$183/sqft |
Source: | ||
| 12/19/2024 | Listed for sale | $315,000-1.9%$186/sqft |
Source: | ||
| 8/23/2022 | Sold | $321,000$189/sqft |
Source: Public Record | ||
Public tax history
| Year | Property taxes | Tax assessment |
|---|---|---|
| 2025 | $3,523 | $282,985 |
| 2024 | $3,523 +4.1% | $282,985 |
| 2023 | $3,385 | $282,985 |
Find assessor info on the county website
Neighborhood: 28146
Nearby schools
GreatSchools rating
- 4/10E Hanford Dole Elementary SchoolGrades: PK-5Distance: 2.2 mi
- 2/10North Rowan Middle SchoolGrades: 6-8Distance: 4.3 mi
- 2/10North Rowan High SchoolGrades: 9-12Distance: 4 mi
Schools provided by the listing agent
- Elementary: Handford Dole
- Middle: North Rowan
Source: Canopy MLS as distributed by MLS GRID. This data may not be complete. We recommend contacting the local school district to confirm school assignments for this home.

Get pre-qualified for a loan
At Zillow Home Loans, we can pre-qualify you in as little as 5 minutes with no impact to your credit score.An equal housing lender. NMLS #10287.
