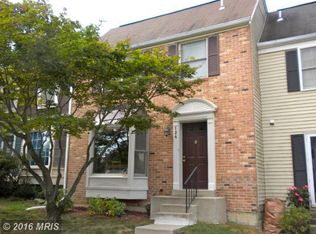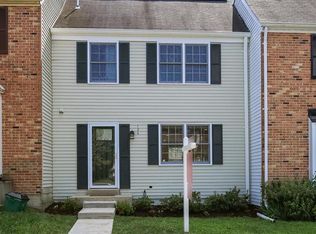Sold for $495,000
$495,000
122 Sharpstead Ln, Gaithersburg, MD 20878
3beds
1,500sqft
Townhouse
Built in 1980
1,998 Square Feet Lot
$490,800 Zestimate®
$330/sqft
$2,682 Estimated rent
Home value
$490,800
$452,000 - $535,000
$2,682/mo
Zestimate® history
Loading...
Owner options
Explore your selling options
What's special
A brand new roof and attic fan were installed in 2025!!!! This beautifully renovated 3-bedroom, 2.5-bath home features extensive updates for modern living and peace of mind. Major renovations were completed in 2021, including a new HVAC system, new windows, new luxury vinyl plank flooring throughout, recessed lighting, all new light fixtures, and a new storm door. The kitchen was fully updated in 2021 with granite countertops, a stylish backsplash, modern cabinetry, updated tile flooring, and stainless steel appliances including refrigerator, range, dishwasher, and range hood. All bathrooms were upgraded in 2021 with luxury vanities, modern fixtures, new sinks, tubs, and tile work—creating spa-like spaces throughout the home. Located in an unbeatable area just a short walk to local parks and Downtown Crown, where you’ll find top restaurants, shopping, and entertainment. Commuters will appreciate the easy access to I-270, 370, ICC, and the Metro. This home combines thoughtful updates, stylish finishes, and a prime location—schedule your tour today!
Zillow last checked: 8 hours ago
Listing updated: October 10, 2025 at 10:15am
Listed by:
Yue He 814-954-2556,
CENTURY 21 New Millennium,
Co-Listing Agent: Jingyi Li 515-441-3594,
CENTURY 21 New Millennium
Bought with:
Samantha He, 627787
DMV Landmark Realty, LLC
Source: Bright MLS,MLS#: MDMC2190462
Facts & features
Interior
Bedrooms & bathrooms
- Bedrooms: 3
- Bathrooms: 3
- Full bathrooms: 2
- 1/2 bathrooms: 1
- Main level bathrooms: 1
Basement
- Area: 550
Heating
- Forced Air, Natural Gas
Cooling
- Central Air, Electric
Appliances
- Included: Gas Water Heater
Features
- Basement: Connecting Stairway,Interior Entry,Exterior Entry,Rough Bath Plumb,Windows,Walk-Out Access
- Number of fireplaces: 1
Interior area
- Total structure area: 1,650
- Total interior livable area: 1,500 sqft
- Finished area above ground: 1,100
- Finished area below ground: 400
Property
Parking
- Parking features: Assigned, On Street
- Has uncovered spaces: Yes
- Details: Assigned Parking
Accessibility
- Accessibility features: None
Features
- Levels: Three
- Stories: 3
- Pool features: None
Lot
- Size: 1,998 sqft
Details
- Additional structures: Above Grade, Below Grade
- Parcel number: 160901913406
- Zoning: RPT
- Special conditions: Standard
Construction
Type & style
- Home type: Townhouse
- Architectural style: Dutch
- Property subtype: Townhouse
Materials
- Vinyl Siding
- Foundation: Other
Condition
- New construction: No
- Year built: 1980
Utilities & green energy
- Sewer: Public Sewer
- Water: Public
Community & neighborhood
Location
- Region: Gaithersburg
- Subdivision: Warther
- Municipality: City of Gaithersburg
HOA & financial
HOA
- Has HOA: Yes
- HOA fee: $67 monthly
- Association name: THE MANAGEMENT GROUP
Other
Other facts
- Listing agreement: Exclusive Right To Sell
- Ownership: Fee Simple
Price history
| Date | Event | Price |
|---|---|---|
| 11/11/2025 | Listing removed | $2,700$2/sqft |
Source: Zillow Rentals Report a problem | ||
| 10/22/2025 | Listed for rent | $2,700+8.9%$2/sqft |
Source: Zillow Rentals Report a problem | ||
| 10/10/2025 | Sold | $495,000-0.8%$330/sqft |
Source: | ||
| 9/10/2025 | Contingent | $499,000$333/sqft |
Source: | ||
| 8/29/2025 | Price change | $499,000-1.2%$333/sqft |
Source: | ||
Public tax history
| Year | Property taxes | Tax assessment |
|---|---|---|
| 2025 | $5,046 +13.8% | $365,200 +7.2% |
| 2024 | $4,433 +8.3% | $340,600 +7.8% |
| 2023 | $4,094 +5.2% | $316,000 +2.2% |
Find assessor info on the county website
Neighborhood: 20878
Nearby schools
GreatSchools rating
- 5/10Fields Road Elementary SchoolGrades: PK-5Distance: 0.3 mi
- 6/10Ridgeview Middle SchoolGrades: 6-8Distance: 2.2 mi
- 8/10Quince Orchard High SchoolGrades: 9-12Distance: 2.2 mi
Schools provided by the listing agent
- District: Montgomery County Public Schools
Source: Bright MLS. This data may not be complete. We recommend contacting the local school district to confirm school assignments for this home.
Get pre-qualified for a loan
At Zillow Home Loans, we can pre-qualify you in as little as 5 minutes with no impact to your credit score.An equal housing lender. NMLS #10287.
Sell with ease on Zillow
Get a Zillow Showcase℠ listing at no additional cost and you could sell for —faster.
$490,800
2% more+$9,816
With Zillow Showcase(estimated)$500,616

