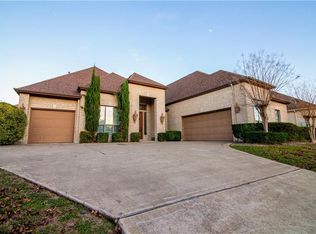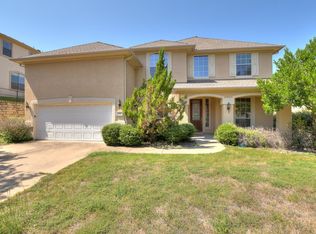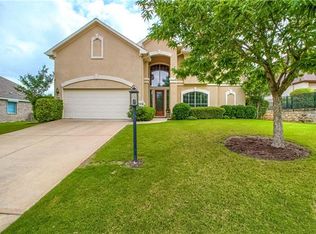There is no inventory in the Ridge at Alta Vista. Move in ready rare one story home with four bedrooms and lots up updates. Open kitchen with lots of space and sitting for your guests. This home has 3 separate living areas with lots of possibilities. Spectacular private screened in porch plus a private covered back patio. Perfectly oriented for afternoon shade. HOA pool, workout center, and tennis courts. Close to high school and Galleria Mall. Esteemed Lake Travis ISD.
This property is off market, which means it's not currently listed for sale or rent on Zillow. This may be different from what's available on other websites or public sources.


