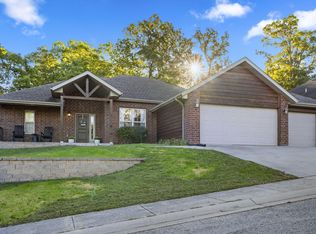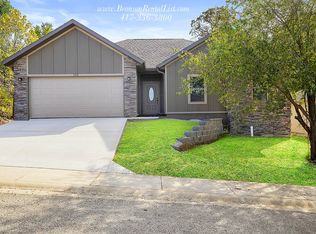Closed
Price Unknown
122 Sapling Drive, Branson, MO 65616
3beds
1,654sqft
Single Family Residence
Built in 2014
9,583.2 Square Feet Lot
$323,700 Zestimate®
$--/sqft
$2,204 Estimated rent
Home value
$323,700
$308,000 - $340,000
$2,204/mo
Zestimate® history
Loading...
Owner options
Explore your selling options
What's special
One level living in popular Branson neighborhood! NO STEPS! This charming home features 3 bedrooms, 2 full baths, 10' ceilings, wood beams, large eat-in kitchen with granite counters & stainless appliances, formal dining, screened-in porch, flat fenced back yard with storage shed & 3 car garage! Convenient location close to shopping, Branson schools, Branson Rec Plex, medical facilities, restaurants, Hwy 65, downtown Branson and more! Hurry! This is a hot one!
Zillow last checked: 8 hours ago
Listing updated: August 26, 2025 at 03:41pm
Listed by:
Tim Parsons 417-229-3175,
Foggy River Realty LLC,
Booker Cox III 417-334-5433,
Foggy River Realty LLC
Bought with:
Billi Evans, 2006000815
Murney Associates - Primrose
Source: SOMOMLS,MLS#: 60236445
Facts & features
Interior
Bedrooms & bathrooms
- Bedrooms: 3
- Bathrooms: 2
- Full bathrooms: 2
Primary bedroom
- Area: 210
- Dimensions: 14 x 15
Bedroom 1
- Area: 120
- Dimensions: 10 x 12
Bedroom 2
- Area: 120
- Dimensions: 10 x 12
Primary bathroom
- Area: 90
- Dimensions: 9 x 10
Dining room
- Area: 110
- Dimensions: 10 x 11
Kitchen
- Description: Eat-in Kitchen
- Area: 220
- Dimensions: 20 x 11
Living room
- Area: 266
- Dimensions: 19 x 14
Porch
- Description: Screened-in Porch
- Area: 140
- Dimensions: 10 x 14
Heating
- Central, Electric
Cooling
- Central Air, Ceiling Fan(s)
Appliances
- Included: Electric Cooktop, Free-Standing Electric Oven, Microwave, Water Softener Owned, Electric Water Heater, Dishwasher
- Laundry: Main Level
Features
- Marble Counters, Granite Counters, Beamed Ceilings, Vaulted Ceiling(s), High Ceilings, Walk-In Closet(s), Walk-in Shower
- Flooring: Carpet, Vinyl, Tile
- Windows: Blinds, Double Pane Windows
- Has basement: No
- Has fireplace: No
Interior area
- Total structure area: 1,654
- Total interior livable area: 1,654 sqft
- Finished area above ground: 1,654
- Finished area below ground: 0
Property
Parking
- Total spaces: 3
- Parking features: Driveway
- Attached garage spaces: 3
- Has uncovered spaces: Yes
Features
- Levels: One
- Stories: 1
- Patio & porch: Covered, Front Porch, Screened
- Has spa: Yes
- Spa features: Bath
- Fencing: Chain Link
Lot
- Size: 9,583 sqft
Details
- Additional structures: Shed(s)
- Parcel number: 084.019004006023.000
Construction
Type & style
- Home type: SingleFamily
- Property subtype: Single Family Residence
Materials
- Wood Siding, Vinyl Siding
- Foundation: Brick/Mortar
- Roof: Composition
Condition
- Year built: 2014
Utilities & green energy
- Sewer: Public Sewer
- Water: Public
Community & neighborhood
Location
- Region: Branson
- Subdivision: Black Oak Estates
Other
Other facts
- Road surface type: Asphalt, Concrete
Price history
| Date | Event | Price |
|---|---|---|
| 3/10/2023 | Sold | -- |
Source: | ||
| 2/16/2023 | Pending sale | $299,900$181/sqft |
Source: | ||
| 2/14/2023 | Listed for sale | $299,900+22.4%$181/sqft |
Source: | ||
| 6/21/2021 | Sold | -- |
Source: Agent Provided | ||
| 6/8/2021 | Pending sale | $245,000$148/sqft |
Source: | ||
Public tax history
| Year | Property taxes | Tax assessment |
|---|---|---|
| 2024 | $1,639 0% | $30,660 |
| 2023 | $1,640 +2.8% | $30,660 |
| 2022 | $1,594 +0.7% | $30,660 |
Find assessor info on the county website
Neighborhood: 65616
Nearby schools
GreatSchools rating
- 6/10Branson Elementary WestGrades: 1-3Distance: 1 mi
- 3/10Branson Jr. High SchoolGrades: 7-8Distance: 1.3 mi
- 7/10Branson High SchoolGrades: 9-12Distance: 1.8 mi
Schools provided by the listing agent
- Elementary: Branson Cedar Ridge
- Middle: Branson
- High: Branson
Source: SOMOMLS. This data may not be complete. We recommend contacting the local school district to confirm school assignments for this home.

