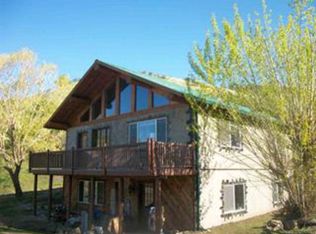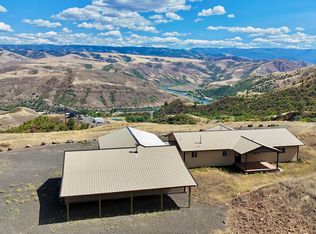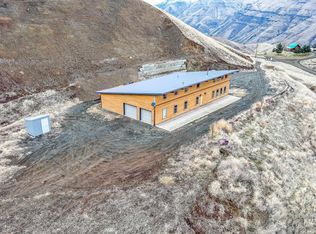Sold
Price Unknown
122 Salmon View Rd, White Bird, ID 83554
3beds
3baths
3,240sqft
Single Family Residence
Built in 2010
20.01 Acres Lot
$853,100 Zestimate®
$--/sqft
$2,639 Estimated rent
Home value
$853,100
Estimated sales range
Not available
$2,639/mo
Zestimate® history
Loading...
Owner options
Explore your selling options
What's special
Majestic Salmon River views from this amazing property that checks ALL the boxes - 20.01 acres, stunning home, shop, apartment, machine shed, garden area, 2-RV hook-ups & more. This open concept, 2600 sq ft, 3 bed, 2.5 bath single level home captures the essence of the Canyon as soon as you walk in. Rustic post & beam, floor to ceiling windows & a cozy wood stove. The open kitchen boasts granite counter tops, a breakfast bar, stainless steel appliances & a walk-in pantry. The primary suite does not disappoint w/ a jetted soaker tub, walk-in tile shower & walk-in closet. Hardwood & tile flooring throughout, bonus room, central vac system, HVAC, covered Trex deck & an attached 2 car garage. Spread out in the 3080 sq ft shop w/ 3 roll-up doors, 200 amps of power & a 640 sq ft 1 bed, 1 bath apt. 36x40 covered parking, wood shed, 6 ac fenced for livestock, 100 gpm shared artesian well & 20x80 fenced/raised garden bed. This property is located minutes away from endless recreation in the Salmon River Canyon! BTVAI
Zillow last checked: 8 hours ago
Listing updated: March 27, 2025 at 05:59pm
Listed by:
Abigail Tucker 208-921-0634,
Salmon River Realty - Riggins
Bought with:
Cody Edwards
Professional Realty Services Idaho
Source: IMLS,MLS#: 98903947
Facts & features
Interior
Bedrooms & bathrooms
- Bedrooms: 3
- Bathrooms: 3
- Main level bathrooms: 2
- Main level bedrooms: 3
Primary bedroom
- Level: Main
Bedroom 2
- Level: Main
Bedroom 3
- Level: Main
Kitchen
- Level: Main
Heating
- Electric, Forced Air
Cooling
- Central Air
Appliances
- Included: Gas Water Heater, Dishwasher, Double Oven, Refrigerator, Washer, Dryer
Features
- Bath-Master, Bed-Master Main Level, Split Bedroom, Great Room, Walk-In Closet(s), Breakfast Bar, Kitchen Island, Granite Counters, Number of Baths Main Level: 2, Bonus Room Level: Main
- Flooring: Hardwood, Tile
- Has basement: No
- Has fireplace: Yes
- Fireplace features: Wood Burning Stove
Interior area
- Total structure area: 3,240
- Total interior livable area: 3,240 sqft
- Finished area above ground: 2,600
- Finished area below ground: 0
Property
Parking
- Total spaces: 2
- Parking features: RV/Boat, Attached, RV Access/Parking
- Attached garage spaces: 2
- Details: Garage: 27x30
Features
- Levels: One
- Patio & porch: Covered Patio/Deck
- Fencing: Partial,Fence/Livestock
- Has view: Yes
Lot
- Size: 20.01 Acres
- Features: 20 - 40 Acres, Garden, Horses, Views, Rolling Slope, Winter Access, Auto Sprinkler System
Details
- Additional structures: Shop, Sep. Detached Dwelling, Sep. Detached w/Kitchen
- Parcel number: RP 038550000130
- Horses can be raised: Yes
Construction
Type & style
- Home type: SingleFamily
- Property subtype: Single Family Residence
Materials
- Insulation, Frame, Wood Siding
- Foundation: Crawl Space
- Roof: Metal
Condition
- Year built: 2010
Utilities & green energy
- Electric: 220 Volts
- Sewer: Septic Tank
- Water: Shared Well
- Utilities for property: Electricity Connected
Community & neighborhood
Location
- Region: White Bird
- Subdivision: Twin River Ranch
HOA & financial
HOA
- Has HOA: Yes
- HOA fee: $325 annually
Other
Other facts
- Listing terms: Cash,Conventional
- Ownership: Fee Simple
Price history
Price history is unavailable.
Public tax history
| Year | Property taxes | Tax assessment |
|---|---|---|
| 2024 | $1,344 +85.2% | $458,456 |
| 2023 | $726 -26.9% | $458,456 |
| 2022 | $993 -4.6% | $458,456 |
Find assessor info on the county website
Neighborhood: 83554
Nearby schools
GreatSchools rating
- 4/10Grangeville Elementary-Jr High SchoolGrades: PK-8Distance: 15.4 mi
- NAGrangeville High SchoolGrades: 9-12Distance: 15 mi
Schools provided by the listing agent
- Elementary: Grangeville
- Middle: Grangeville
- High: Grangeville
- District: Mountain View District #244
Source: IMLS. This data may not be complete. We recommend contacting the local school district to confirm school assignments for this home.


