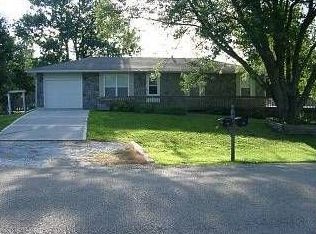Sold
Price Unknown
122 SE 411th Rd, Warrensburg, MO 64093
3beds
1,196sqft
Single Family Residence
Built in 1972
0.32 Acres Lot
$206,800 Zestimate®
$--/sqft
$1,429 Estimated rent
Home value
$206,800
$141,000 - $304,000
$1,429/mo
Zestimate® history
Loading...
Owner options
Explore your selling options
What's special
What a find for under $200k! This move-in ready 3 Bed, 1 and a half bath home is conveniently located outside of city limits between Warrensburg and Whiteman AFB/Knob Noster for a short 10-minute drive either way. Enjoy time fishing or paddling on the subdivision pond of Hickory Hills. The interior has recently been updated with NEW luxury vinyl plank flooring, baseboards, and paint throughout the main spaces and bathrooms. The floor plan flows nicely from the Living Room, Dining Room, to the Kitchen. The Kitchen is spacious with lots of cabinetry and a gas stovetop. From the Dining Room, head out to the HUGE back deck for endless entertaining and relaxing options! The large, fenced back yard includes new wood fencing with gate, established trees for shade, a storage shed, and raised planter beds. Enjoy even more seclusion with undeveloped land backing up to the property! Back inside, the 2 secondary Bedrooms have new ceiling fans and paint. The Primary Bedroom is larger with a long closet and attached Half-Bath. The hallway Bathroom and Primary Half-Bath have new flooring, paint, vanities, mirrors, and fixtures! A new garage door was recently installed as well. This home is ready for new memories to be made!
Zillow last checked: 8 hours ago
Listing updated: November 10, 2025 at 08:47am
Listing Provided by:
Jeneen DeShong 660-441-2538,
Old Drum Real Estate
Bought with:
Willie Crespo Jr, 1955934
RE/MAX Central
Source: Heartland MLS as distributed by MLS GRID,MLS#: 2579378
Facts & features
Interior
Bedrooms & bathrooms
- Bedrooms: 3
- Bathrooms: 2
- Full bathrooms: 1
- 1/2 bathrooms: 1
Bedroom 1
- Features: Carpet, Ceiling Fan(s)
- Level: Main
Bedroom 2
- Features: Carpet, Ceiling Fan(s)
- Level: Main
Bedroom 3
- Features: Carpet, Ceiling Fan(s)
- Level: Main
Bathroom 1
- Features: Luxury Vinyl, Shower Over Tub, Solid Surface Counter
- Level: Main
Dining room
- Features: Ceiling Fan(s), Luxury Vinyl
- Level: Main
Family room
- Features: Ceiling Fan(s), Luxury Vinyl
- Level: Main
Half bath
- Features: Luxury Vinyl, Solid Surface Counter
- Level: Main
Kitchen
- Features: Laminate Counters, Luxury Vinyl
- Level: Main
Heating
- Forced Air, Natural Gas
Cooling
- Electric
Appliances
- Included: Dishwasher, Disposal, Exhaust Fan, Refrigerator, Gas Range
- Laundry: Laundry Closet, Main Level
Features
- Ceiling Fan(s), Painted Cabinets
- Flooring: Carpet, Luxury Vinyl
- Windows: Window Coverings, Storm Window(s)
- Basement: Slab
- Has fireplace: No
Interior area
- Total structure area: 1,196
- Total interior livable area: 1,196 sqft
- Finished area above ground: 1,196
- Finished area below ground: 0
Property
Parking
- Total spaces: 1
- Parking features: Attached, Garage Faces Front
- Attached garage spaces: 1
Features
- Patio & porch: Deck
- Exterior features: Fire Pit
- Fencing: Metal,Wood
Lot
- Size: 0.32 Acres
- Dimensions: 100 x 140
Details
- Additional structures: Shed(s)
- Parcel number: 118.034000005006.00
Construction
Type & style
- Home type: SingleFamily
- Property subtype: Single Family Residence
Materials
- Frame, Stone Trim, Vinyl Siding
- Roof: Composition
Condition
- Year built: 1972
Utilities & green energy
- Sewer: Lagoon
- Water: Rural
Community & neighborhood
Security
- Security features: Smoke Detector(s)
Location
- Region: Warrensburg
- Subdivision: Hickory Hills
HOA & financial
HOA
- Has HOA: Yes
- HOA fee: $120 annually
- Services included: Street
- Association name: Hickory Hills
Other
Other facts
- Listing terms: Cash,Conventional,FHA,USDA Loan,VA Loan
- Ownership: Private
- Road surface type: Paved
Price history
| Date | Event | Price |
|---|---|---|
| 11/7/2025 | Sold | -- |
Source: | ||
| 10/10/2025 | Pending sale | $195,000$163/sqft |
Source: | ||
| 10/6/2025 | Listed for sale | $195,000+56%$163/sqft |
Source: | ||
| 3/24/2021 | Listing removed | -- |
Source: Owner Report a problem | ||
| 7/31/2020 | Listing removed | $125,000$105/sqft |
Source: Owner Report a problem | ||
Public tax history
| Year | Property taxes | Tax assessment |
|---|---|---|
| 2025 | $1,070 +6.5% | $14,950 +8.4% |
| 2024 | $1,005 | $13,792 |
| 2023 | -- | $13,792 +4% |
Find assessor info on the county website
Neighborhood: 64093
Nearby schools
GreatSchools rating
- NAMaple Grove ElementaryGrades: PK-2Distance: 3 mi
- 4/10Warrensburg Middle SchoolGrades: 6-8Distance: 3.4 mi
- 5/10Warrensburg High SchoolGrades: 9-12Distance: 2.5 mi
Get a cash offer in 3 minutes
Find out how much your home could sell for in as little as 3 minutes with a no-obligation cash offer.
Estimated market value$206,800
Get a cash offer in 3 minutes
Find out how much your home could sell for in as little as 3 minutes with a no-obligation cash offer.
Estimated market value
$206,800
