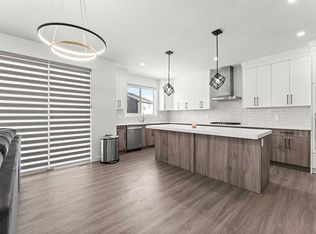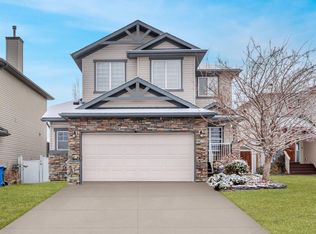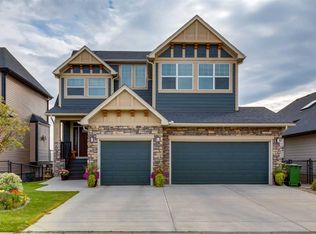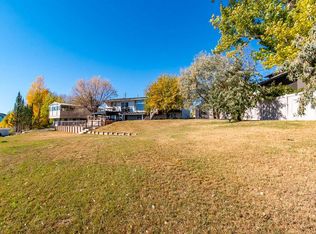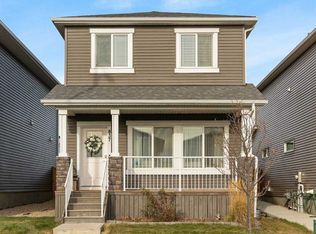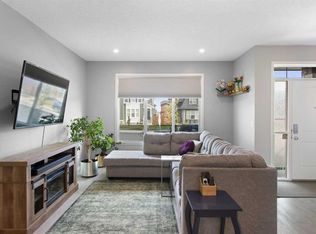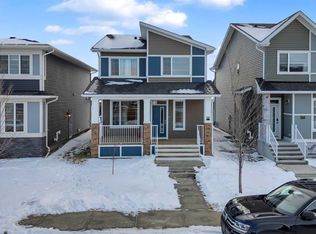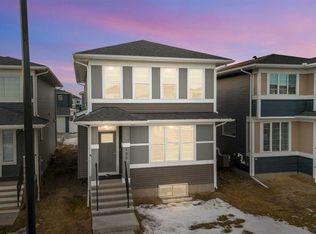122 S Shore Ct, Chestermere, AB T1X 2S2
What's special
- 64 days |
- 21 |
- 1 |
Zillow last checked: 8 hours ago
Listing updated: November 20, 2025 at 03:20am
Sandra Roen, Associate,
Cir Realty
Facts & features
Interior
Bedrooms & bathrooms
- Bedrooms: 3
- Bathrooms: 3
- Full bathrooms: 2
- 1/2 bathrooms: 1
Bedroom
- Level: Second
- Dimensions: 9`11" x 10`4"
Bedroom
- Level: Second
- Dimensions: 10`7" x 11`0"
Other
- Level: Second
- Dimensions: 11`11" x 16`6"
Other
- Level: Main
- Dimensions: 3`0" x 7`4"
Other
- Level: Second
- Dimensions: 4`11" x 8`7"
Other
- Level: Second
- Dimensions: 5`2" x 13`10"
Bonus room
- Level: Second
- Dimensions: 17`11" x 14`0"
Dining room
- Level: Main
- Dimensions: 11`10" x 9`0"
Foyer
- Level: Main
- Dimensions: 6`11" x 9`10"
Kitchen
- Level: Main
- Dimensions: 11`9" x 9`10"
Laundry
- Level: Second
- Dimensions: 8`4" x 5`4"
Living room
- Level: Main
- Dimensions: 11`2" x 14`10"
Heating
- ENERGY STAR Qualified Equipment, Forced Air
Cooling
- Central Air, ENERGY STAR Qualified Equipment
Appliances
- Included: Dishwasher, Dryer, Garage Control(s), Microwave, Refrigerator, Stove(s), Washer
- Laundry: Laundry Room, Upper Level
Features
- Double Vanity, High Ceilings, No Animal Home, No Smoking Home, Pantry, Quartz Counters
- Flooring: Carpet
- Windows: Window Coverings
- Basement: Full
- Has fireplace: No
- Common walls with other units/homes: 1 Common Wall
Interior area
- Total interior livable area: 1,868 sqft
- Finished area above ground: 1,868
- Finished area below ground: 645
Video & virtual tour
Property
Parking
- Total spaces: 4
- Parking features: Double Garage Attached
- Attached garage spaces: 2
Features
- Levels: Two,2 Storey
- Stories: 1
- Patio & porch: Deck
- Exterior features: Other
- Fencing: Fenced
- Frontage length: 8.23M 27`0"
Lot
- Size: 3,049.2 Square Feet
- Features: Backs on to Park/Green Space, Level
Details
- Zoning: R3
Construction
Type & style
- Home type: MultiFamily
- Attached to another structure: Yes
Materials
- Cement Fiber Board
- Foundation: Concrete Perimeter
- Roof: Asphalt Shingle
Condition
- New construction: No
- Year built: 2023
Community & HOA
Community
- Features: Fishing, Lake, Park, Playground, Sidewalks
- Subdivision: South Shores
HOA
- Has HOA: No
Location
- Region: Chestermere
Financial & listing details
- Price per square foot: C$315/sqft
- Date on market: 10/11/2025
- Inclusions: Couch in bonus room
(403) 837-7654
By pressing Contact Agent, you agree that the real estate professional identified above may call/text you about your search, which may involve use of automated means and pre-recorded/artificial voices. You don't need to consent as a condition of buying any property, goods, or services. Message/data rates may apply. You also agree to our Terms of Use. Zillow does not endorse any real estate professionals. We may share information about your recent and future site activity with your agent to help them understand what you're looking for in a home.
Price history
Price history
Price history is unavailable.
Public tax history
Public tax history
Tax history is unavailable.Climate risks
Neighborhood: T1X
Nearby schools
GreatSchools rating
No schools nearby
We couldn't find any schools near this home.
- Loading
