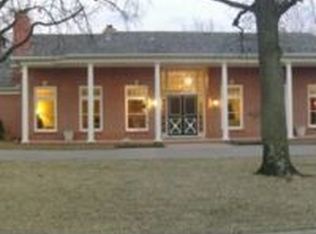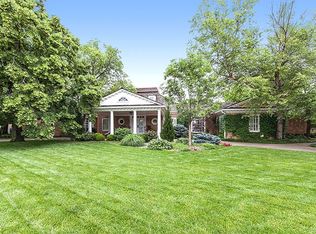Sold
Price Unknown
122 S Ridgecrest St, Wichita, KS 67218
5beds
5,400sqft
Single Family Onsite Built
Built in 1961
0.55 Acres Lot
$724,100 Zestimate®
$--/sqft
$3,884 Estimated rent
Home value
$724,100
$608,000 - $862,000
$3,884/mo
Zestimate® history
Loading...
Owner options
Explore your selling options
What's special
Welcome to East Village! This colonial home, nestled on a corner lot, exudes charm and elegance. Its circular driveway welcomes guests, leading to custom front doors that lead into a two-story, marble-floored foyer. The family room, with its wall of windows, beckons from the foyer and features a beamed ceiling, gleaming wood floors, and a wood-burning fireplace. The chef's kitchen and adjacent wet bar are perfect for entertaining and include a six burner stove, pot filler and much more. The oversized master suite, with two walk-in closets (including safe) and a spacious bathroom. The main floor also includes a guest suite, another bedroom, 1.5 baths, and laundry facilities. Upstairs, two bedrooms with adjacent bonus rooms await, along with a full bath. Step outside to your own private oasis, where a fireplace, covered patio, storage shed, basketball goal, and fully fenced backyard await. Whether hosting al fresco gatherings or enjoying quiet moments of solitude, the outdoor space offers endless opportunities for relaxation and recreation. With extensive renovations completed over the years, including recent updates within the last two years, this home epitomizes modern luxury and timeless elegance, inviting you to create cherished memories for years to come. Experience the epitome of East Village living - welcome home!
Zillow last checked: 8 hours ago
Listing updated: May 20, 2024 at 08:04pm
Listed by:
Cathy Erickson 316-978-9777,
Reece Nichols South Central Kansas
Source: SCKMLS,MLS#: 635977
Facts & features
Interior
Bedrooms & bathrooms
- Bedrooms: 5
- Bathrooms: 5
- Full bathrooms: 4
- 1/2 bathrooms: 1
Primary bedroom
- Description: Wood
- Level: Main
- Area: 374
- Dimensions: 22x17
Bedroom
- Description: Wood
- Level: Main
- Area: 156
- Dimensions: 13x12
Bedroom
- Description: Wood
- Level: Main
Bedroom
- Description: Wood
- Level: Upper
- Area: 216
- Dimensions: 18x12
Bedroom
- Description: Wood
- Level: Upper
- Area: 192
- Dimensions: 16x12
Additional room
- Description: Vinyl
- Level: Upper
Additional room
- Description: Wood
- Level: Upper
Dining room
- Description: Other
- Level: Main
- Area: 266
- Dimensions: 19x14
Foyer
- Description: Other
- Level: Main
Kitchen
- Description: Tile
- Level: Main
- Area: 322
- Dimensions: 23x14
Laundry
- Description: Tile
- Level: Main
Living room
- Description: Carpet
- Level: Main
- Area: 315
- Dimensions: 21x15
Heating
- Forced Air, Zoned, Natural Gas
Cooling
- Central Air, Zoned, Electric
Appliances
- Included: Dishwasher, Disposal, Microwave, Refrigerator, Range, Humidifier, Water Softener Owned
- Laundry: Main Level, Laundry Room, 220 equipment
Features
- Ceiling Fan(s), Walk-In Closet(s), Wet Bar
- Flooring: Hardwood
- Windows: Window Coverings-All, Storm Window(s)
- Basement: Unfinished
- Number of fireplaces: 2
- Fireplace features: Two, Wood Burning, Gas Starter, Glass Doors
Interior area
- Total interior livable area: 5,400 sqft
- Finished area above ground: 5,400
- Finished area below ground: 0
Property
Parking
- Total spaces: 2
- Parking features: Attached, Garage Door Opener, Side Load
- Garage spaces: 2
Features
- Levels: One and One Half
- Stories: 1
- Patio & porch: Patio, Covered
- Exterior features: Guttering - ALL, Sprinkler System, Other
- Fencing: Wood
Lot
- Size: 0.55 Acres
- Features: Corner Lot
Details
- Additional structures: Storage
- Parcel number: 1262404101006.00
Construction
Type & style
- Home type: SingleFamily
- Architectural style: Colonial
- Property subtype: Single Family Onsite Built
Materials
- Brick
- Foundation: Partial, No Basement Windows
- Roof: Composition
Condition
- Year built: 1961
Utilities & green energy
- Gas: Natural Gas Available
- Utilities for property: Sewer Available, Natural Gas Available, Public
Community & neighborhood
Security
- Security features: Security Lights
Location
- Region: Wichita
- Subdivision: THE VILLAGE
HOA & financial
HOA
- Has HOA: No
Other
Other facts
- Ownership: Individual
- Road surface type: Paved
Price history
Price history is unavailable.
Public tax history
Tax history is unavailable.
Neighborhood: Village
Nearby schools
GreatSchools rating
- 7/10Hyde International Studies and Communications Magnet Elementary SchoolGrades: PK-5Distance: 0.9 mi
- 8/10Robinson Middle SchoolGrades: 6-8Distance: 0.9 mi
- 2/10East High SchoolGrades: 9-12Distance: 2.5 mi
Schools provided by the listing agent
- Elementary: Hyde
- Middle: Robinson
- High: East
Source: SCKMLS. This data may not be complete. We recommend contacting the local school district to confirm school assignments for this home.

