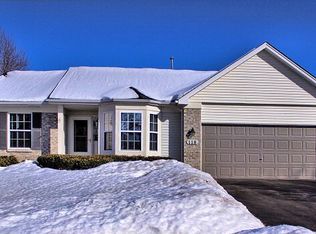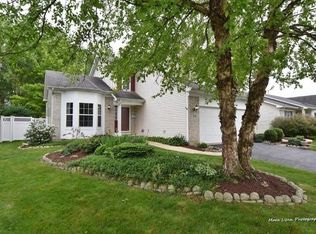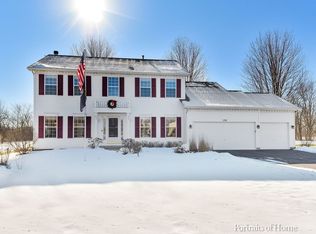Closed
$385,000
122 S Hankes Rd, Aurora, IL 60506
3beds
1,789sqft
Single Family Residence
Built in 1999
0.25 Acres Lot
$395,400 Zestimate®
$215/sqft
$2,668 Estimated rent
Home value
$395,400
$356,000 - $439,000
$2,668/mo
Zestimate® history
Loading...
Owner options
Explore your selling options
What's special
This highly desirable ranch-style home is nestled on a quiet street, just a stone's throw away from the Gilman Trail entrance. The spacious open floor plan boasts a welcoming stone-fronted fireplace(ventless & fumeless), gleaming hardwood floors, and an eat-in kitchen that's perfect for family meals. Enjoy the convenience of a first-floor laundry room and a two-car garage. The home features 3 bedrooms and 2 full bathrooms including a walk-in shower in the master suite. The full basement has a pool table and the lower level offers plenty of potential, making it ready for your personal touch. Recent updates include a newer roof, HVAC system, hot water heater and stunning granite countertops. This property is handicap accessible, with ramps at both the front and side of the house. Mature trees and deck in back with furniture is ready for your enjoyment. All appliances are included, so you can move right in and start enjoying your new home. For your safety a whole house alarm system is available. Conveniently located near Orchard Road. Don't miss the opportunity to own this well-maintained, move-in ready gem! HIGHEST AND BEST OFFER DUE MONDAY 3/24/2025 BY 10:00AM.
Zillow last checked: 8 hours ago
Listing updated: April 07, 2025 at 02:28pm
Listing courtesy of:
Helena Kies 630-973-9397,
On The Mark Realty, LLC,
Edward Kies 630-742-8812,
On The Mark Realty, LLC
Bought with:
Linda Hoss
Keller Williams Innovate - Aurora
Source: MRED as distributed by MLS GRID,MLS#: 12158817
Facts & features
Interior
Bedrooms & bathrooms
- Bedrooms: 3
- Bathrooms: 2
- Full bathrooms: 2
Primary bedroom
- Features: Flooring (Hardwood), Bathroom (Full)
- Level: Main
- Area: 210 Square Feet
- Dimensions: 14X15
Bedroom 2
- Features: Flooring (Hardwood)
- Level: Main
- Area: 143 Square Feet
- Dimensions: 11X13
Bedroom 3
- Features: Flooring (Carpet)
- Level: Main
- Area: 121 Square Feet
- Dimensions: 11X11
Dining room
- Features: Flooring (Hardwood), Window Treatments (Curtains/Drapes)
- Level: Main
- Area: 99 Square Feet
- Dimensions: 11X9
Kitchen
- Features: Kitchen (Eating Area-Breakfast Bar, Eating Area-Table Space, Pantry-Closet), Flooring (Hardwood), Window Treatments (Shades)
- Level: Main
- Area: 132 Square Feet
- Dimensions: 11X12
Laundry
- Features: Flooring (Vinyl)
- Level: Main
- Area: 88 Square Feet
- Dimensions: 11X8
Living room
- Features: Flooring (Hardwood), Window Treatments (Curtains/Drapes)
- Level: Main
- Area: 323 Square Feet
- Dimensions: 19X17
Heating
- Natural Gas
Cooling
- Central Air
Appliances
- Included: Range, Microwave, Dishwasher, Refrigerator, Washer, Dryer, Disposal, Gas Water Heater
- Laundry: Gas Dryer Hookup
Features
- Cathedral Ceiling(s), 1st Floor Bedroom, Walk-In Closet(s), Open Floorplan
- Flooring: Hardwood
- Basement: Unfinished,Full
- Number of fireplaces: 1
- Fireplace features: Gas Log, Living Room
Interior area
- Total structure area: 3,578
- Total interior livable area: 1,789 sqft
Property
Parking
- Total spaces: 2
- Parking features: Asphalt, Garage Door Opener, On Site, Garage Owned, Attached, Garage
- Attached garage spaces: 2
- Has uncovered spaces: Yes
Accessibility
- Accessibility features: Wheelchair Ramp(s), Disability Access
Features
- Stories: 1
Lot
- Size: 0.25 Acres
- Dimensions: 80X138
Details
- Parcel number: 1424402001
- Special conditions: None
- Other equipment: TV-Dish, Ceiling Fan(s)
Construction
Type & style
- Home type: SingleFamily
- Architectural style: Ranch
- Property subtype: Single Family Residence
Materials
- Vinyl Siding
- Foundation: Concrete Perimeter
- Roof: Asphalt
Condition
- New construction: No
- Year built: 1999
Utilities & green energy
- Sewer: Public Sewer
- Water: Public
Community & neighborhood
Security
- Security features: Carbon Monoxide Detector(s)
Community
- Community features: Curbs, Sidewalks, Street Lights, Street Paved
Location
- Region: Aurora
- Subdivision: Blackberry Trail
Other
Other facts
- Listing terms: Cash
- Ownership: Fee Simple
Price history
| Date | Event | Price |
|---|---|---|
| 4/7/2025 | Sold | $385,000$215/sqft |
Source: | ||
| 3/24/2025 | Pending sale | $385,000$215/sqft |
Source: | ||
| 3/19/2025 | Listed for sale | $385,000+72.6%$215/sqft |
Source: | ||
| 8/17/2010 | Sold | $223,000-7%$125/sqft |
Source: | ||
| 6/30/2010 | Price change | $239,900-7.7%$134/sqft |
Source: Coldwell Banker Honig-Bell #07538738 Report a problem | ||
Public tax history
| Year | Property taxes | Tax assessment |
|---|---|---|
| 2024 | $7,626 +4.5% | $109,792 +10.9% |
| 2023 | $7,296 +0% | $99,019 +8.3% |
| 2022 | $7,294 +2.7% | $91,413 +5.1% |
Find assessor info on the county website
Neighborhood: 60506
Nearby schools
GreatSchools rating
- 4/10Freeman Elementary SchoolGrades: PK-5Distance: 1.7 mi
- 7/10Washington Middle SchoolGrades: 6-8Distance: 0.8 mi
- 4/10West Aurora High SchoolGrades: 9-12Distance: 2 mi
Schools provided by the listing agent
- Elementary: Freeman Elementary School
- Middle: Washington Middle School
- High: West Aurora High School
- District: 129
Source: MRED as distributed by MLS GRID. This data may not be complete. We recommend contacting the local school district to confirm school assignments for this home.

Get pre-qualified for a loan
At Zillow Home Loans, we can pre-qualify you in as little as 5 minutes with no impact to your credit score.An equal housing lender. NMLS #10287.
Sell for more on Zillow
Get a free Zillow Showcase℠ listing and you could sell for .
$395,400
2% more+ $7,908
With Zillow Showcase(estimated)
$403,308

