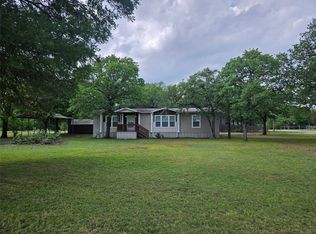Sold on 07/11/25
Price Unknown
122 S Greenbriar Rd, Whitney, TX 76692
2beds
1,284sqft
Single Family Residence
Built in 2007
1.21 Acres Lot
$312,200 Zestimate®
$--/sqft
$1,690 Estimated rent
Home value
$312,200
Estimated sales range
Not available
$1,690/mo
Zestimate® history
Loading...
Owner options
Explore your selling options
What's special
REDUCED AND SELLER IS OFFERING $5,000 TO USE HOW THE BUYER SEES FIT WHETHER ITS BUYING DOWN YOUR INTEREST, HELP WITH CLOSING COSTS, OR EXTRA MONEY TO SPICE UP THE PLACE FOR YOUR LIKING!!! The adjoining lot features all newer utilities, its own driveway, and is well-suited for caring for a loved one, extended family, or as a rental income-producing property. It also allows you to build your dream shop, garden, or other space, with plenty of room for your furbabies. Nestled under the tall oak trees with a lush green lawn, this beautiful home sits on over an acre of land. Beautiful brick fireplace, granite countertops throughout, open floor plan for entertaining, detached two-car single-door garage, with a circular drive, RV carport with electricity, and a newer, large storage building. With a 3-minute drive to Parsons Marina at Loffers Bend Park on Lake Whitney, this property and its location will please all. USDA 100% Financing is available.
Zillow last checked: 8 hours ago
Listing updated: July 15, 2025 at 05:47pm
Listed by:
Cherie Laake 0545383 972-836-9295,
JPAR - Central Metro 972-836-9295
Bought with:
Lisa Hill
Ranch Masters
Source: NTREIS,MLS#: 20921563
Facts & features
Interior
Bedrooms & bathrooms
- Bedrooms: 2
- Bathrooms: 2
- Full bathrooms: 2
Primary bedroom
- Features: Ceiling Fan(s), Dual Sinks, Walk-In Closet(s)
- Level: First
- Dimensions: 14 x 14
Primary bedroom
- Features: Ceiling Fan(s), Walk-In Closet(s)
- Level: First
- Dimensions: 11 x 12
Living room
- Features: Ceiling Fan(s), Fireplace
- Level: First
- Dimensions: 18 x 20
Heating
- Central, Electric, Fireplace(s)
Cooling
- Central Air, Ceiling Fan(s), Electric
Appliances
- Included: Dishwasher
- Laundry: Washer Hookup, Electric Dryer Hookup, Laundry in Utility Room
Features
- Built-in Features, Decorative/Designer Lighting Fixtures, Eat-in Kitchen, Granite Counters, High Speed Internet, Open Floorplan, Pantry, Wired for Data, Walk-In Closet(s)
- Flooring: Ceramic Tile
- Has basement: No
- Number of fireplaces: 1
- Fireplace features: Wood Burning
Interior area
- Total interior livable area: 1,284 sqft
Property
Parking
- Total spaces: 4
- Parking features: Circular Driveway, Door-Single, Garage, Oversized, Paved, RV Carport, Garage Faces Side, Boat, RV Access/Parking
- Garage spaces: 2
- Carport spaces: 2
- Covered spaces: 4
- Has uncovered spaces: Yes
Features
- Levels: One
- Stories: 1
- Patio & porch: Covered
- Exterior features: Rain Gutters, Storage
- Pool features: None
- Fencing: Metal,Other,Partial,Privacy
- Body of water: Whitney
Lot
- Size: 1.21 Acres
- Features: Acreage, Back Yard, Cleared, Corner Lot, Hardwood Trees, Interior Lot, Lawn, Landscaped, Many Trees
- Residential vegetation: Cleared, Grassed, Partially Wooded
Details
- Parcel number: 130404
- Other equipment: Satellite Dish
Construction
Type & style
- Home type: SingleFamily
- Architectural style: Traditional,Detached
- Property subtype: Single Family Residence
- Attached to another structure: Yes
Materials
- Brick
- Foundation: Slab
- Roof: Composition
Condition
- Year built: 2007
Utilities & green energy
- Sewer: Aerobic Septic, Septic Tank
- Water: Community/Coop
- Utilities for property: Cable Available, Electricity Available, Electricity Connected, Phone Available, Septic Available, Separate Meters, Water Available
Community & neighborhood
Security
- Security features: Smoke Detector(s), Security Lights
Location
- Region: Whitney
- Subdivision: Tall Timber Estate #4
Price history
| Date | Event | Price |
|---|---|---|
| 7/11/2025 | Sold | -- |
Source: NTREIS #20921563 | ||
| 6/9/2025 | Pending sale | $325,000$253/sqft |
Source: NTREIS #20921563 | ||
| 5/22/2025 | Contingent | $325,000$253/sqft |
Source: NTREIS #20921563 | ||
| 5/14/2025 | Price change | $325,000-1.2%$253/sqft |
Source: NTREIS #20921563 | ||
| 5/1/2025 | Listed for sale | $329,000$256/sqft |
Source: NTREIS #20921563 | ||
Public tax history
| Year | Property taxes | Tax assessment |
|---|---|---|
| 2025 | -- | $235,340 +0% |
| 2024 | $1,270 +61.2% | $235,240 +7.3% |
| 2023 | $788 +12% | $219,158 +18% |
Find assessor info on the county website
Neighborhood: 76692
Nearby schools
GreatSchools rating
- 4/10Whitney Intermediate SchoolGrades: 3-5Distance: 3.3 mi
- 5/10Whitney Middle SchoolGrades: 6-8Distance: 4.9 mi
- 4/10Whitney High SchoolGrades: 9-12Distance: 4.8 mi
Schools provided by the listing agent
- Elementary: Whitney
- Middle: Whitney
- High: Whitney
- District: Whitney ISD
Source: NTREIS. This data may not be complete. We recommend contacting the local school district to confirm school assignments for this home.
