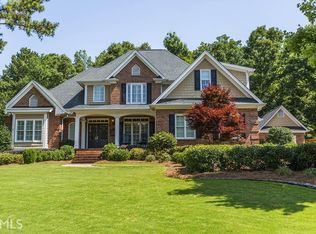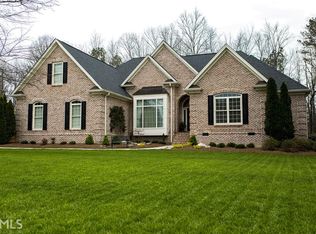This exquisite, custom built, 5 bedroom home in desirable Maplewood East sits on a level lot atop quiet cul-de-sac. Ideal for the family looking for that perfect space for in-laws, teens, home office or frequent guests! The hand rolled stone exterior creates a luxurious and inviting environment for guest and the beautiful front porch is the perfect spot for your morning coffee! An open floor plan features hardwoods throughout, vaulted ceilings, stone fireplace, beautiful windows, Steve Billings custom cabinets and more! The spacious master, located on the main, opens to the master bath via charming french doors. The upstairs is a must see! The oversize two bed one bath space features a gorgeous kitchenette and living area. Plenty of storage throughout home!
This property is off market, which means it's not currently listed for sale or rent on Zillow. This may be different from what's available on other websites or public sources.

