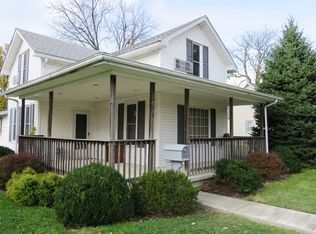Closed
$140,000
122 S 9th St, Decatur, IN 46733
3beds
1,394sqft
Single Family Residence
Built in 1920
8,712 Square Feet Lot
$159,700 Zestimate®
$--/sqft
$1,362 Estimated rent
Home value
$159,700
$152,000 - $169,000
$1,362/mo
Zestimate® history
Loading...
Owner options
Explore your selling options
What's special
Welcome to this beautifully updated 1920s home with 3 bedrooms and 1 bathroom, boasting 1394 sq. ft. of living space. The main floor features a spacious living room, a dining room perfect for family meals and gatherings, a fully equipped kitchen with appliances included, a charming bedroom, and a convenient bathroom. The second floor offers a cozy landing and two additional bedrooms for your comfort and privacy. This home has been extensively updated and offers modern amenities while retaining its original charm. You'll appreciate the tasteful updates throughout the home, including the lovely kitchen and bathroom, and the attention to detail in every corner. With ample living space, this home offers plenty of room to relax and entertain. The large living room is perfect for movie nights with the family or hosting guests. The bedrooms offer cozy and comfortable spaces for a good night's rest. Located in a desirable neighborhood, this home offers convenient access to local amenities, restaurants, and shops. The updates made to this home make it a must-see, move-in ready property. Don't miss out on the opportunity to make this charming home yours today!
Zillow last checked: 8 hours ago
Listing updated: May 12, 2023 at 01:48pm
Listed by:
Isaac H Stoller 260-413-3515,
Steffen Group
Bought with:
Isaac H Stoller, RB14048493
Steffen Group
Source: IRMLS,MLS#: 202310199
Facts & features
Interior
Bedrooms & bathrooms
- Bedrooms: 3
- Bathrooms: 1
- Full bathrooms: 1
- Main level bedrooms: 1
Bedroom 1
- Level: Upper
Bedroom 2
- Level: Upper
Dining room
- Level: Main
- Area: 169
- Dimensions: 13 x 13
Kitchen
- Level: Main
- Area: 169
- Dimensions: 13 x 13
Living room
- Level: Main
- Area: 169
- Dimensions: 13 x 13
Heating
- Natural Gas, Forced Air, High Efficiency Furnace
Cooling
- Central Air
Appliances
- Included: Range/Oven Hook Up Elec, Dishwasher, Microwave, Refrigerator, Washer, Dryer-Electric, Washer/Dryer Stacked, Electric Range, Electric Water Heater
- Laundry: Electric Dryer Hookup, Main Level
Features
- Laminate Counters, Tub/Shower Combination, Formal Dining Room
- Flooring: Carpet, Vinyl
- Doors: Insulated Doors
- Windows: Double Pane Windows
- Basement: Crawl Space,Block
- Has fireplace: No
- Fireplace features: None
Interior area
- Total structure area: 1,394
- Total interior livable area: 1,394 sqft
- Finished area above ground: 1,394
- Finished area below ground: 0
Property
Features
- Levels: One and One Half
- Stories: 1
- Patio & porch: Porch Covered
- Exterior features: Fire Pit
- Fencing: Chain Link
Lot
- Size: 8,712 sqft
- Dimensions: 66X132
- Features: Level, Planned Unit Development, City/Town/Suburb
Details
- Additional structures: Shed
- Parcel number: 010503103110.000022
- Zoning: R1
Construction
Type & style
- Home type: SingleFamily
- Architectural style: A-Frame
- Property subtype: Single Family Residence
Materials
- Vinyl Siding
- Roof: Asphalt,Other
Condition
- New construction: No
- Year built: 1920
Utilities & green energy
- Electric: Indiana Michigan Power
- Gas: NIPSCO
- Sewer: City
- Water: City
Green energy
- Energy efficient items: Doors, HVAC, Windows
Community & neighborhood
Security
- Security features: Smoke Detector(s)
Community
- Community features: None
Location
- Region: Decatur
- Subdivision: None
Other
Other facts
- Listing terms: Cash,Conventional,FHA,USDA Loan,VA Loan
- Road surface type: Asphalt
Price history
| Date | Event | Price |
|---|---|---|
| 5/12/2023 | Sold | $140,000 |
Source: | ||
| 4/9/2023 | Pending sale | $140,000 |
Source: | ||
| 4/6/2023 | Listed for sale | $140,000+47.4% |
Source: | ||
| 12/31/2020 | Sold | $95,000-3% |
Source: | ||
| 10/11/2020 | Pending sale | $97,900$70/sqft |
Source: RE/MAX Imagine #202040414 Report a problem | ||
Public tax history
| Year | Property taxes | Tax assessment |
|---|---|---|
| 2024 | $507 +37.5% | $79,800 +8.7% |
| 2023 | $368 +3.9% | $73,400 +8.9% |
| 2022 | $355 +5.7% | $67,400 +6.8% |
Find assessor info on the county website
Neighborhood: 46733
Nearby schools
GreatSchools rating
- 8/10Bellmont Middle SchoolGrades: 6-8Distance: 1.2 mi
- 7/10Bellmont Senior High SchoolGrades: 9-12Distance: 1 mi
Schools provided by the listing agent
- Elementary: Bellmont
- Middle: Bellmont
- High: Bellmont
- District: North Adams Community
Source: IRMLS. This data may not be complete. We recommend contacting the local school district to confirm school assignments for this home.
Get pre-qualified for a loan
At Zillow Home Loans, we can pre-qualify you in as little as 5 minutes with no impact to your credit score.An equal housing lender. NMLS #10287.
