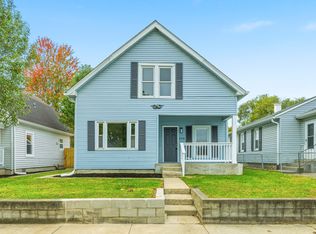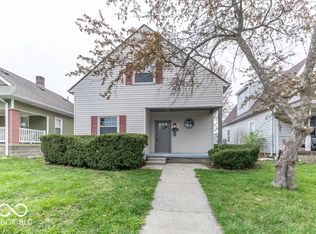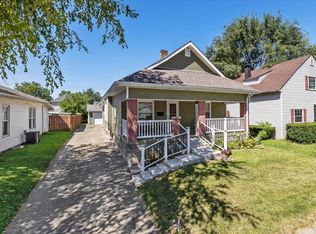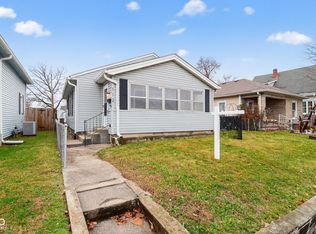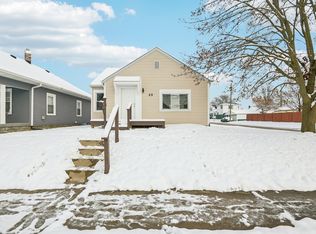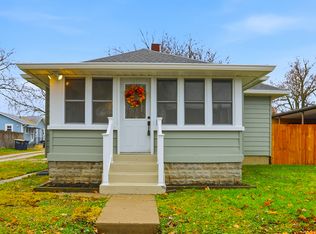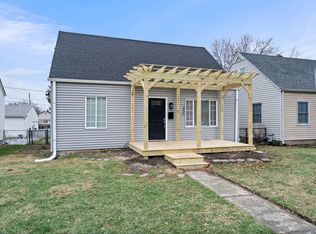Welcome to this beautifully updated 2-bedroom, 1.5-bath home in the heart of Beech Grove - where classic charm meets modern comfort. From the inviting front porch to the spacious, oversized rear deck, every detail has been thoughtfully designed to create the perfect place to call home. Step inside to discover luxury vinyl plank flooring throughout, new carpet in the bedrooms, and stylish new fixtures. The updated kitchen shines with granite countertops, stainless steel appliances, and ample cabinet space. The main-floor laundry and convenient half bath add to the home's practical layout, while the full bathroom offers a touch of modern luxury. Recent updates include an electrical rewire of the home and new windows throughout. Outside, the fully fenced backyard provides a private retreat with plenty of room to relax or entertain. The detached two-car garage offers excellent storage and parking options, and the deck is perfect for gatherings on warm evenings. Located just a short stroll from the library, coffee shops, restaurants, and all the charm of downtown Beech Grove, this move-in ready home is the perfect blend of style, comfort, and convenience.
Active
Price cut: $5K (11/17)
$224,900
122 S 3rd Ave, Beech Grove, IN 46107
2beds
1,440sqft
Est.:
Residential, Single Family Residence
Built in 1911
5,227.2 Square Feet Lot
$-- Zestimate®
$156/sqft
$-- HOA
What's special
Detached two-car garageSpacious oversized rear deckMain-floor laundryInviting front porchGranite countertopsUpdated kitchenStainless steel appliances
- 48 days |
- 291 |
- 39 |
Zillow last checked: 8 hours ago
Listing updated: December 09, 2025 at 11:50am
Listing Provided by:
Lindsay Adams 928-304-2028,
Pillario Property Management LLC
Source: MIBOR as distributed by MLS GRID,MLS#: 22070594
Tour with a local agent
Facts & features
Interior
Bedrooms & bathrooms
- Bedrooms: 2
- Bathrooms: 2
- Full bathrooms: 1
- 1/2 bathrooms: 1
- Main level bathrooms: 1
Primary bedroom
- Level: Upper
- Area: 143 Square Feet
- Dimensions: 11x13
Bedroom 2
- Level: Upper
- Area: 121 Square Feet
- Dimensions: 11x11
Dining room
- Level: Main
- Area: 154 Square Feet
- Dimensions: 11x14
Kitchen
- Level: Main
- Area: 154 Square Feet
- Dimensions: 11x14
Living room
- Level: Main
- Area: 132 Square Feet
- Dimensions: 11x12
Heating
- Forced Air, Natural Gas
Cooling
- Central Air
Appliances
- Included: Dishwasher, Microwave, Electric Oven, Refrigerator
Features
- Windows: WoodWorkStain/Painted
- Has basement: No
Interior area
- Total structure area: 1,440
- Total interior livable area: 1,440 sqft
Property
Parking
- Total spaces: 2
- Parking features: Detached
- Garage spaces: 2
Features
- Levels: One and One Half
- Stories: 1
Lot
- Size: 5,227.2 Square Feet
Details
- Parcel number: 491028113235000502
- Horse amenities: None
Construction
Type & style
- Home type: SingleFamily
- Architectural style: Traditional
- Property subtype: Residential, Single Family Residence
Materials
- Vinyl Siding
- Foundation: Block
Condition
- New construction: No
- Year built: 1911
Utilities & green energy
- Water: Public
- Utilities for property: Electricity Connected, Water Connected
Community & HOA
Community
- Subdivision: Beech Grove
HOA
- Has HOA: No
Location
- Region: Beech Grove
Financial & listing details
- Price per square foot: $156/sqft
- Tax assessed value: $136,700
- Annual tax amount: $1,786
- Date on market: 10/28/2025
- Cumulative days on market: 51 days
- Electric utility on property: Yes
Estimated market value
Not available
Estimated sales range
Not available
Not available
Price history
Price history
| Date | Event | Price |
|---|---|---|
| 11/17/2025 | Price change | $224,900-2.2%$156/sqft |
Source: | ||
| 10/28/2025 | Listed for sale | $229,900+91.6%$160/sqft |
Source: | ||
| 5/30/2025 | Sold | $120,000-13.7%$83/sqft |
Source: | ||
| 5/16/2025 | Pending sale | $139,000$97/sqft |
Source: | ||
| 5/13/2025 | Price change | $139,000-3.1%$97/sqft |
Source: | ||
Public tax history
Public tax history
| Year | Property taxes | Tax assessment |
|---|---|---|
| 2024 | $1,802 +9.6% | $136,700 -0.7% |
| 2023 | $1,644 +25.1% | $137,700 +11.8% |
| 2022 | $1,313 +5.6% | $123,200 +18.3% |
Find assessor info on the county website
BuyAbility℠ payment
Est. payment
$1,116/mo
Principal & interest
$872
Property taxes
$165
Home insurance
$79
Climate risks
Neighborhood: 46107
Nearby schools
GreatSchools rating
- 3/10Central Elementary School (Beech Grove)Grades: 2-3Distance: 0.5 mi
- 8/10Beech Grove Middle SchoolGrades: 7-8Distance: 0.7 mi
- 2/10Beech Grove Senior High SchoolGrades: 9-12Distance: 0.7 mi
Schools provided by the listing agent
- Middle: Beech Grove Middle School
- High: Beech Grove Sr High School
Source: MIBOR as distributed by MLS GRID. This data may not be complete. We recommend contacting the local school district to confirm school assignments for this home.
- Loading
- Loading
