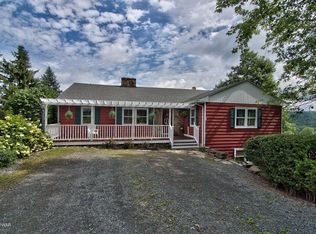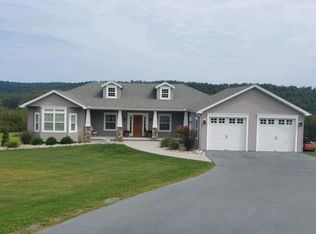Step into Luxury in this meticulous sprawling ranch home on 5+ acres in a private country setting! Not a detail was missed when this quality home was constructed by a custom builder! Enjoy 14' cathedral ceilings, Brazilian Cherry Hardwood Floors, complete open floor plan with illuminating natural light leads to an expansive sun room to enjoy the pristine private country views. Incredible Master Bedroom suite features propane fireplace, spacious master bath & large Walk in Closet! Gorgeous kitchen, dining & living rooms flow nicely which allows for easy entertaining. Lower Level includes exercise room, massive workshop & room for expansion. Central A/C, whole house generator, mint condition & maintenance free interior & exterior with professional landscaping make this home one of a kind!
This property is off market, which means it's not currently listed for sale or rent on Zillow. This may be different from what's available on other websites or public sources.


