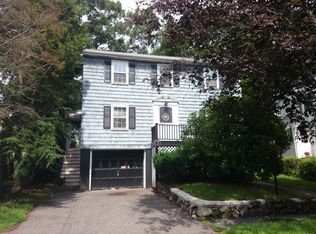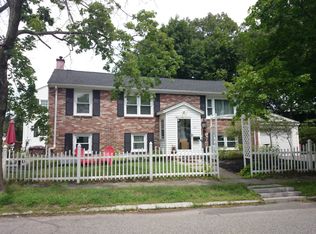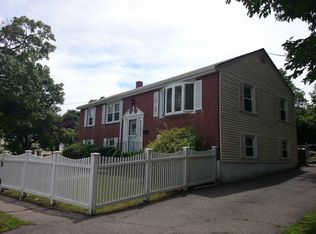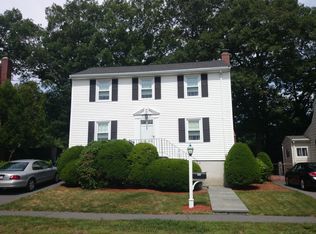Sold for $725,000 on 07/11/25
$725,000
122 Running Brook Rd, West Roxbury, MA 02132
5beds
1,780sqft
Single Family Residence
Built in 1960
4,949 Square Feet Lot
$730,500 Zestimate®
$407/sqft
$4,262 Estimated rent
Home value
$730,500
$672,000 - $796,000
$4,262/mo
Zestimate® history
Loading...
Owner options
Explore your selling options
What's special
Step into the sunshine at this vibrant, brick-front split-level home in West Roxbury! Bright 5-bedroom, 2-bath single-family gem radiates light and functionality across two levels. The open-concept living area, ideal for entertaining, flows seamlessly into a smart kitchen boasting granite counters and stainless steel appliances. Gleaming hardwood floors grace the second floor, where three bedrooms and a full bath reside. Downstairs, discover two spacious bedrooms, a generous TV/entertaining space, and another full bath, offering a flexible floor plan to suit your lifestyle. Nestled on a corner lot, the fenced yard is a haven for your dog or a blank canvas for your dream garden. Modern comforts include a young heating system, 200-amp electrical, and central A/C on the second floor. Just steps from MBTA buses and close to major routes and shopping, this home is move-in ready. Your dream home awaits in this sweet neighborhood!
Zillow last checked: 8 hours ago
Listing updated: July 12, 2025 at 11:00am
Listed by:
Love Live Team 617-903-7355,
Insight Realty Group, Inc 617-522-7355
Bought with:
Zhien Zheng
Feng Shui Realty
Source: MLS PIN,MLS#: 73363269
Facts & features
Interior
Bedrooms & bathrooms
- Bedrooms: 5
- Bathrooms: 2
- Full bathrooms: 2
Primary bedroom
- Features: Closet, Flooring - Hardwood
- Level: Second
- Area: 136.32
- Dimensions: 14.2 x 9.6
Bedroom 2
- Features: Closet, Flooring - Hardwood
- Level: Second
- Area: 89
- Dimensions: 8.9 x 10
Bedroom 3
- Features: Closet, Flooring - Hardwood
- Level: Second
- Area: 116.55
- Dimensions: 10.5 x 11.1
Bedroom 4
- Features: Closet, Flooring - Engineered Hardwood
- Level: First
- Area: 209.1
- Dimensions: 17 x 12.3
Bedroom 5
- Features: Closet, Flooring - Engineered Hardwood
- Level: First
- Area: 172.88
- Dimensions: 17.1 x 10.11
Primary bathroom
- Features: No
Bathroom 1
- Features: Bathroom - 3/4, Bathroom - With Shower Stall, Flooring - Stone/Ceramic Tile
- Level: Second
- Area: 49.68
- Dimensions: 6.9 x 7.2
Bathroom 2
- Features: Bathroom - Full, Bathroom - With Tub & Shower, Flooring - Stone/Ceramic Tile
- Level: First
- Area: 54.75
- Dimensions: 7.5 x 7.3
Dining room
- Features: Flooring - Hardwood, Open Floorplan
- Level: Second
- Area: 89
- Dimensions: 8.9 x 10
Family room
- Features: Remodeled, Flooring - Engineered Hardwood
- Level: First
- Area: 178.8
- Dimensions: 14.9 x 12
Kitchen
- Features: Ceiling Fan(s), Flooring - Stone/Ceramic Tile, Countertops - Stone/Granite/Solid, Cabinets - Upgraded, Exterior Access, Stainless Steel Appliances
- Level: Main,Second
- Area: 87.36
- Dimensions: 9.1 x 9.6
Living room
- Features: Flooring - Hardwood, Window(s) - Bay/Bow/Box, Window(s) - Picture, Open Floorplan
- Level: Second
- Area: 193.05
- Dimensions: 14.3 x 13.5
Heating
- Natural Gas
Cooling
- Central Air
Appliances
- Laundry: First Floor
Features
- Flooring: Wood, Tile, Hardwood, Engineered Hardwood
- Doors: Storm Door(s)
- Windows: Insulated Windows
- Basement: Full,Finished,Partially Finished,Walk-Out Access
- Has fireplace: No
Interior area
- Total structure area: 1,780
- Total interior livable area: 1,780 sqft
- Finished area above ground: 1,780
Property
Parking
- Total spaces: 2
- Parking features: Paved Drive, Off Street
- Uncovered spaces: 2
Accessibility
- Accessibility features: No
Features
- Patio & porch: Porch - Enclosed
- Exterior features: Porch - Enclosed, Rain Gutters, Fenced Yard, Garden
- Fencing: Fenced/Enclosed,Fenced
Lot
- Size: 4,949 sqft
- Features: Corner Lot
Details
- Parcel number: 1437865
- Zoning: R1
Construction
Type & style
- Home type: SingleFamily
- Architectural style: Split Entry
- Property subtype: Single Family Residence
Materials
- Frame
- Foundation: Concrete Perimeter
- Roof: Shingle
Condition
- Year built: 1960
Utilities & green energy
- Electric: 200+ Amp Service
- Sewer: Public Sewer
- Water: Public
- Utilities for property: for Gas Range, for Gas Oven
Community & neighborhood
Community
- Community features: Public Transportation, Walk/Jog Trails, Medical Facility, Conservation Area, Highway Access, Sidewalks
Location
- Region: West Roxbury
Other
Other facts
- Listing terms: Contract
- Road surface type: Paved
Price history
| Date | Event | Price |
|---|---|---|
| 12/18/2025 | Listing removed | $4,100$2/sqft |
Source: Zillow Rentals Report a problem | ||
| 9/27/2025 | Listed for rent | $4,100-2.4%$2/sqft |
Source: Zillow Rentals Report a problem | ||
| 9/15/2025 | Listing removed | $4,200$2/sqft |
Source: Zillow Rentals Report a problem | ||
| 8/11/2025 | Listed for rent | $4,200$2/sqft |
Source: Zillow Rentals Report a problem | ||
| 7/11/2025 | Sold | $725,000-2%$407/sqft |
Source: MLS PIN #73363269 Report a problem | ||
Public tax history
| Year | Property taxes | Tax assessment |
|---|---|---|
| 2025 | $6,906 +15.3% | $596,400 +8.6% |
| 2024 | $5,987 +2.8% | $549,300 +1.3% |
| 2023 | $5,823 +6.6% | $542,200 +8% |
Find assessor info on the county website
Neighborhood: West Roxbury
Nearby schools
GreatSchools rating
- 5/10William H Ohrenberger SchoolGrades: 3-8Distance: 0.1 mi
- 7/10New Mission High SchoolGrades: 7-12Distance: 1.7 mi
- 5/10Kilmer K-8 SchoolGrades: PK-8Distance: 0.9 mi
Get a cash offer in 3 minutes
Find out how much your home could sell for in as little as 3 minutes with a no-obligation cash offer.
Estimated market value
$730,500
Get a cash offer in 3 minutes
Find out how much your home could sell for in as little as 3 minutes with a no-obligation cash offer.
Estimated market value
$730,500



