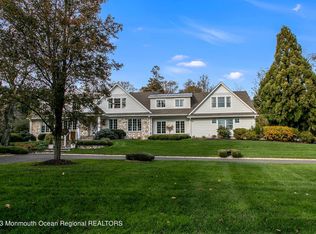Sold for $4,265,000
$4,265,000
122 Rumson Road, Rumson, NJ 07760
6beds
7,321sqft
Single Family Residence
Built in 2005
2.12 Acres Lot
$4,521,600 Zestimate®
$583/sqft
$13,438 Estimated rent
Home value
$4,521,600
$4.16M - $4.93M
$13,438/mo
Zestimate® history
Loading...
Owner options
Explore your selling options
What's special
Situated upon 2.12 acres of professionally designed landscaping, this exquisite home offers 10,000+ square feet, 6 bedrooms and 5.5 bathrooms spread across 3 levels. Custom designed and built in 2005, this home boasts an 18 foot high grand foyer flooded with natural light, custom millwork and seven magnificent fireplaces are part of the appeal. A custom kitchen with Wolf and Sub-Zero appliances, two dishwashers, marble countertops along with a walk-in pantry is a chef's dream.
The first floor includes a formal dining room, library/office, billiards room, two family rooms, and a breakfast nook. Upstairs, the elegant primary bedroom has its own sitting room, two fireplaces, double walk-in closets, and a full bathroom with tub, shower and double vanities. A unique feature is the second primary suite with its own ensuite bathroom, walk-in closet, and sitting area.
The home is designed for your luxury lifestyle and perfect for entertaining. The lower walk-out level offers an incredible lounge area with full wet bar, drop down projector and screen, fireplace, billiards, gym and spa-inspired bathroom.
A few of the numerous amenities include full Sonos sound system throughout, Lutron Smart Home system, 3 car attached garage, oversized mudroom with storage, double blue stone patios, and a custom 20ft by 40ft inground pool. This is a must see for the discerning buyer.
Zillow last checked: 8 hours ago
Listing updated: July 30, 2025 at 01:20pm
Listed by:
Richard Crooks 646-983-4776,
Douglas Elliman of NJ LLC
Bought with:
Jonathan Bowen, 0570245
EXP Realty
Source: MoreMLS,MLS#: 22324936
Facts & features
Interior
Bedrooms & bathrooms
- Bedrooms: 6
- Bathrooms: 6
- Full bathrooms: 5
- 1/2 bathrooms: 1
Bedroom
- Area: 365.63
- Dimensions: 22.5 x 16.25
Bathroom
- Area: 83.7
- Dimensions: 9 x 9.3
Other
- Area: 312.66
- Dimensions: 19.3 x 16.2
Other
- Area: 223.79
- Dimensions: 13.9 x 16.1
Other
- Description: Bar Area
- Area: 528.53
- Dimensions: 24.3 x 21.75
Other
- Area: 281.75
- Dimensions: 17.5 x 16.1
Breakfast
- Area: 290.54
- Dimensions: 14.6 x 19.9
Dining room
- Area: 305.9
- Dimensions: 19 x 16.1
Family room
- Area: 391.95
- Dimensions: 19.5 x 20.1
Foyer
- Area: 237.35
- Dimensions: 11.75 x 20.2
Other
- Area: 561.28
- Dimensions: 35.75 x 15.7
Kitchen
- Area: 290.54
- Dimensions: 14.6 x 19.9
Library
- Area: 308
- Dimensions: 19.25 x 16
Other
- Area: 263.06
- Dimensions: 17.25 x 15.25
Other
- Description: Coffee Bar/Pantry Area
- Area: 73.92
- Dimensions: 6.6 x 11.2
Other
- Description: Primary Sitting Area
- Area: 346.73
- Dimensions: 17.25 x 20.1
Rec room
- Description: 6th Bedroom
- Area: 547.48
- Dimensions: 15.25 x 35.9
Other
- Area: 135.73
- Dimensions: 8.9 x 15.25
Other
- Area: 294.69
- Dimensions: 20.9 x 14.1
Other
- Area: 249.55
- Dimensions: 15.5 x 16.1
Heating
- Natural Gas, 5 Zone
Cooling
- Central Air, 5 Zone
Features
- Atrium, Ceilings - 9Ft+ 1st Flr, Center Hall, Dec Molding, Wet Bar, Eat-in Kitchen, Recessed Lighting
- Flooring: Tile, See Remarks, Other
- Basement: Ceilings - High,Finished,Full,Heated,Walk-Out Access
- Attic: Attic,Pull Down Stairs
- Number of fireplaces: 7
Interior area
- Total structure area: 7,321
- Total interior livable area: 7,321 sqft
Property
Parking
- Total spaces: 3
- Parking features: Open, Other, Asphalt
- Attached garage spaces: 3
Features
- Stories: 3
- Exterior features: Lighting
- Has private pool: Yes
- Pool features: See Remarks, Other, Heated, In Ground, Pool Equipment, Salt Water
Lot
- Size: 2.12 Acres
- Features: See Remarks, Land Locked, Oversized
- Topography: Sloped
Details
- Parcel number: 00000000000
- Zoning description: Residential
Construction
Type & style
- Home type: SingleFamily
- Architectural style: Mediterranean
- Property subtype: Single Family Residence
Materials
- Stucco
Condition
- New construction: No
- Year built: 2005
Utilities & green energy
- Sewer: Public Sewer
Community & neighborhood
Security
- Security features: Security System
Senior living
- Senior community: Yes
Location
- Region: Rumson
- Subdivision: None
Price history
| Date | Event | Price |
|---|---|---|
| 4/25/2024 | Sold | $4,265,000$583/sqft |
Source: | ||
| 1/8/2024 | Pending sale | $4,265,000$583/sqft |
Source: | ||
| 9/7/2023 | Listed for sale | $4,265,000+13.8%$583/sqft |
Source: | ||
| 11/28/2012 | Listing removed | $3,749,000$512/sqft |
Source: Gloria Nilson - GMAC Real Estate #21019136 Report a problem | ||
| 11/26/2012 | Listed for sale | $3,749,000+25%$512/sqft |
Source: Gloria Nilson - GMAC Real Estate #21019136 Report a problem | ||
Public tax history
| Year | Property taxes | Tax assessment |
|---|---|---|
| 2025 | $46,710 +6.4% | $4,246,400 +6.4% |
| 2024 | $43,915 +1.9% | $3,992,300 +8.2% |
| 2023 | $43,116 -0.9% | $3,688,300 +9.1% |
Find assessor info on the county website
Neighborhood: 07760
Nearby schools
GreatSchools rating
- 10/10Deane-Porter Elementary SchoolGrades: PK-3Distance: 0.9 mi
- 8/10Forrestdale Middle SchoolGrades: 4-8Distance: 0.9 mi
- 10/10Rumson Fair Haven Regional High SchoolGrades: 9-12Distance: 0.8 mi
Schools provided by the listing agent
- Elementary: Deane-Porter
- Middle: Forrestdale
- High: Rumson-Fair Haven
Source: MoreMLS. This data may not be complete. We recommend contacting the local school district to confirm school assignments for this home.
Get a cash offer in 3 minutes
Find out how much your home could sell for in as little as 3 minutes with a no-obligation cash offer.
Estimated market value$4,521,600
Get a cash offer in 3 minutes
Find out how much your home could sell for in as little as 3 minutes with a no-obligation cash offer.
Estimated market value
$4,521,600
