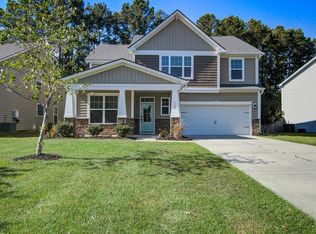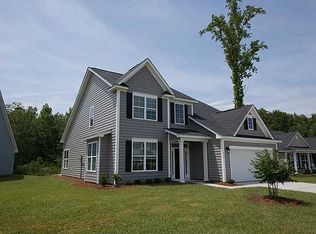NOW $5,000 BUYER BONUS! Introducing this fabulous 4 bedroom home, including DOWNSTAIRS IN-LAW SUITE that backs to private woods! This Hawthorne plan built by Dan Ryan builders also includes a bonus loft space upstairs-perfect for unwinding with your favorite movie. This floor plan is very open from the kitchen to the living space and also includes a separate study. The upgrades chosen in this home reflect the executive style to include hardwood floors, granite counters in the kitchen, stainless steel appliances to include a gas range, recessed lighting, gas tankless water heater, radiant barrier roof sheathing, and Low E windows.Step out from the kitchen onto the screen porch to enjoy the views of the trees and it's wildlife. The eat-in kitchen includes a sizable breakfast nook to alsoenjoy views of the large, private backyard. The location of this home is a perfect to enjoy all of the amenities and shopping that Cane Bay has to offer to include schools within the neighborhood, shopping center with Harris Teeter, pool, extensive walking/jogging trails and swimming pool.
This property is off market, which means it's not currently listed for sale or rent on Zillow. This may be different from what's available on other websites or public sources.

