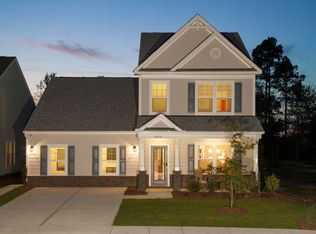Closed
$340,000
122 Rockingham Way, Moncks Corner, SC 29461
3beds
2,080sqft
Single Family Residence
Built in 2018
8,276.4 Square Feet Lot
$341,400 Zestimate®
$163/sqft
$2,447 Estimated rent
Home value
$341,400
$321,000 - $362,000
$2,447/mo
Zestimate® history
Loading...
Owner options
Explore your selling options
What's special
This charming two-story home offers 2,080 sq ft of living space, featuring 3 spacious bedrooms and a versatile flex room that can easily serve as an office, playroom, or additional living space. The first-floor primary bedroom provides ultimate convenience and privacy, while the home also boasts 2 1/2 bathrooms for added comfort. The open-concept layout on the first floor is perfect for modern living, with a stunning kitchen that includes a massive 11-foot island -- ideal for meal prep, entertaining, or casual dining. The generous living and dining areas flow seamlessly, making it an inviting space for family gatherings and social events.Step outside into the expansive fenced backyard, offering plenty of room for outdoor activities, barbecues, and relaxation. Whether you're hosting friends or simply enjoying a peaceful evening, this backyard is an entertainer's dream. Don't miss the opportunity to make this beautiful home yours! As an added bonus, the seller is offering $3,000 in closing costs to help make your home-buying process even easier! Grocery (Publix on Hwy 52) - 3 Miles Historic Town of Summerville - 14 Miles Historic Downtown Charleston - 26 Miles Volvo Manufacturing Plant - 22 Miles I 26 - 12 Miles Joint Base Charleston -15 Miles Charleston Intl Airport - 19 Miles Trident Medical Center - 10 Miles
Zillow last checked: 8 hours ago
Listing updated: June 30, 2025 at 12:56pm
Listed by:
Keller Williams Key
Bought with:
Keller Williams Key
Source: CTMLS,MLS#: 25005476
Facts & features
Interior
Bedrooms & bathrooms
- Bedrooms: 3
- Bathrooms: 3
- Full bathrooms: 2
- 1/2 bathrooms: 1
Appliances
- Laundry: Washer Hookup, Laundry Room
Features
- Kitchen Island, Eat-in Kitchen, Pantry
- Has fireplace: No
Interior area
- Total structure area: 2,080
- Total interior livable area: 2,080 sqft
Property
Parking
- Total spaces: 2
- Parking features: Garage
- Garage spaces: 2
Features
- Levels: Two
- Stories: 2
Lot
- Size: 8,276 sqft
- Features: 0 - .5 Acre
Details
- Parcel number: 1971001069
Construction
Type & style
- Home type: SingleFamily
- Architectural style: Traditional
- Property subtype: Single Family Residence
Materials
- Vinyl Siding
- Foundation: Slab
- Roof: Asphalt
Condition
- New construction: No
- Year built: 2018
Utilities & green energy
- Sewer: Public Sewer
- Water: Public
- Utilities for property: Berkeley Elect Co-Op
Community & neighborhood
Location
- Region: Moncks Corner
- Subdivision: Steeplechase
Other
Other facts
- Listing terms: Any,Cash
Price history
| Date | Event | Price |
|---|---|---|
| 5/16/2025 | Sold | $340,000$163/sqft |
Source: | ||
| 4/24/2025 | Listed for sale | $340,000$163/sqft |
Source: | ||
| 3/31/2025 | Contingent | $340,000$163/sqft |
Source: | ||
| 3/31/2025 | Pending sale | $340,000$163/sqft |
Source: | ||
| 3/20/2025 | Price change | $340,000-1.4%$163/sqft |
Source: | ||
Public tax history
| Year | Property taxes | Tax assessment |
|---|---|---|
| 2024 | $3,812 +9.1% | $15,150 +15% |
| 2023 | $3,494 -4.8% | $13,170 |
| 2022 | $3,669 +1.8% | $13,170 |
Find assessor info on the county website
Neighborhood: 29461
Nearby schools
GreatSchools rating
- 7/10Foxbank ElementaryGrades: PK-5Distance: 0.8 mi
- 4/10Berkeley Middle SchoolGrades: 6-8Distance: 6.7 mi
- 5/10Berkeley High SchoolGrades: 9-12Distance: 6.8 mi
Schools provided by the listing agent
- Elementary: Foxbank
- Middle: Berkeley
- High: Berkeley
Source: CTMLS. This data may not be complete. We recommend contacting the local school district to confirm school assignments for this home.
Get a cash offer in 3 minutes
Find out how much your home could sell for in as little as 3 minutes with a no-obligation cash offer.
Estimated market value
$341,400
Get a cash offer in 3 minutes
Find out how much your home could sell for in as little as 3 minutes with a no-obligation cash offer.
Estimated market value
$341,400
