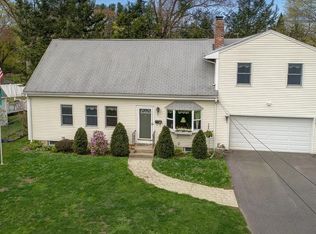Sold for $325,000 on 07/13/23
$325,000
122 Robinson Rd, West Springfield, MA 01089
3beds
1,170sqft
Single Family Residence
Built in 1953
9,320 Square Feet Lot
$366,300 Zestimate®
$278/sqft
$2,415 Estimated rent
Home value
$366,300
$348,000 - $385,000
$2,415/mo
Zestimate® history
Loading...
Owner options
Explore your selling options
What's special
Your Home Search is Over! Found in the heart of Tatham in a Wonderful Neighborhood is this Well Maintained & Recently Renovated RANCH that's set on a pretty & private yard w/1 Car Att Garage! APO Many Recent Improvements:NEW Architectural Roof/Newly Painted Exterior & Interior/Mostly Replacement Windows & Some New Windows/NEW Stylish Kitchen w/NEW Stainless Appliances/Updated Bathrooms & Floors/Updated Electric/NEW Gas HW Tank & Gas Heat! You'll love the open & airy layout! The spacious Dining Rm w/French Drs leads to a large Deck views the private backyd is open to a Stunning Kitchen w/Sleek White Cabinets,Granite Counters & Stainless Appliances w/new laminate flr is open to a spacious livrm w/Gleaming Wood Flrs & a cozy Fireplace! You'll discover an updated Bathrm w/NEW Granite Vanity & New Flrs along w/3 Generous Bedrms w/Wood Flrs. A real bonus is the finished basement Famrm/Den w/NEW Carpet/NEW Bathrm w/tiled Shower, Granite Vanity & great storage! Turn the Key to Home Happiness!
Zillow last checked: 8 hours ago
Listing updated: July 16, 2023 at 03:38pm
Listed by:
Kelley & Katzer Team 413-209-9933,
Kelley & Katzer Real Estate, LLC 413-209-9933,
Joseph C. Kelley 413-519-0617
Bought with:
Fallah Razzak
Lock and Key Realty Inc.
Source: MLS PIN,MLS#: 73072328
Facts & features
Interior
Bedrooms & bathrooms
- Bedrooms: 3
- Bathrooms: 2
- Full bathrooms: 2
Primary bedroom
- Features: Closet, Flooring - Hardwood, Flooring - Wood, Remodeled
- Level: First
- Area: 176
- Dimensions: 16 x 11
Bedroom 2
- Features: Closet, Flooring - Hardwood, Flooring - Wood, Remodeled
- Level: First
- Area: 121
- Dimensions: 11 x 11
Bedroom 3
- Features: Flooring - Hardwood, Flooring - Wood, Remodeled
- Level: First
- Area: 63
- Dimensions: 9 x 7
Primary bathroom
- Features: No
Bathroom 1
- Features: Bathroom - Full, Flooring - Vinyl, Countertops - Stone/Granite/Solid, Countertops - Upgraded, Cabinets - Upgraded, Remodeled
- Level: First
- Area: 42
- Dimensions: 7 x 6
Bathroom 2
- Features: Bathroom - Full, Bathroom - Tiled With Shower Stall, Flooring - Stone/Ceramic Tile, Countertops - Stone/Granite/Solid, Countertops - Upgraded, Cabinets - Upgraded, Remodeled
- Level: Basement
- Area: 48
- Dimensions: 8 x 6
Dining room
- Features: Flooring - Vinyl, French Doors, Deck - Exterior, Exterior Access, Open Floorplan, Remodeled
- Level: First
- Area: 190
- Dimensions: 19 x 10
Family room
- Features: Flooring - Wall to Wall Carpet, Remodeled
- Level: Basement
- Area: 286
- Dimensions: 13 x 22
Kitchen
- Features: Flooring - Vinyl, Dining Area, Countertops - Stone/Granite/Solid, Countertops - Upgraded, Cabinets - Upgraded, Open Floorplan, Remodeled, Stainless Steel Appliances
- Level: First
- Area: 110
- Dimensions: 11 x 10
Living room
- Features: Flooring - Hardwood, Flooring - Wood, Open Floorplan, Remodeled
- Level: First
- Area: 220
- Dimensions: 20 x 11
Heating
- Baseboard, Natural Gas
Cooling
- None
Appliances
- Laundry: Electric Dryer Hookup, Washer Hookup, In Basement
Features
- Den
- Flooring: Wood, Tile, Carpet, Hardwood, Flooring - Wall to Wall Carpet
- Doors: French Doors
- Windows: Insulated Windows
- Basement: Full,Partially Finished,Interior Entry,Bulkhead,Concrete
- Number of fireplaces: 1
- Fireplace features: Living Room
Interior area
- Total structure area: 1,170
- Total interior livable area: 1,170 sqft
Property
Parking
- Total spaces: 3
- Parking features: Attached, Paved Drive, Off Street, Paved
- Attached garage spaces: 1
- Uncovered spaces: 2
Features
- Patio & porch: Deck
- Exterior features: Deck, Rain Gutters
Lot
- Size: 9,320 sqft
Details
- Parcel number: 2662521
- Zoning: RA-2
Construction
Type & style
- Home type: SingleFamily
- Architectural style: Ranch
- Property subtype: Single Family Residence
Materials
- Frame
- Foundation: Block
- Roof: Shingle
Condition
- Updated/Remodeled
- Year built: 1953
Utilities & green energy
- Electric: Circuit Breakers
- Sewer: Public Sewer
- Water: Public
- Utilities for property: for Gas Range, for Electric Range, for Electric Dryer, Washer Hookup
Green energy
- Energy efficient items: Partial
Community & neighborhood
Community
- Community features: Public Transportation, Shopping, Pool, Tennis Court(s), Park, Walk/Jog Trails, Golf, Medical Facility, Laundromat, Conservation Area, Highway Access, House of Worship, Private School, Public School
Location
- Region: West Springfield
Other
Other facts
- Road surface type: Paved
Price history
| Date | Event | Price |
|---|---|---|
| 7/13/2023 | Sold | $325,000-1.5%$278/sqft |
Source: MLS PIN #73072328 | ||
| 4/10/2023 | Contingent | $329,900$282/sqft |
Source: MLS PIN #73072328 | ||
| 2/17/2023 | Price change | $329,900-2.9%$282/sqft |
Source: MLS PIN #73072328 | ||
| 1/20/2023 | Listed for sale | $339,900$291/sqft |
Source: MLS PIN #73072328 | ||
Public tax history
| Year | Property taxes | Tax assessment |
|---|---|---|
| 2025 | $4,355 +1.3% | $292,900 +0.9% |
| 2024 | $4,298 +10.3% | $290,200 +15.8% |
| 2023 | $3,896 +10.3% | $250,700 +11.9% |
Find assessor info on the county website
Neighborhood: 01089
Nearby schools
GreatSchools rating
- 8/10Tatham Elementary SchoolGrades: 1-5Distance: 0.6 mi
- 4/10West Springfield Middle SchoolGrades: 6-8Distance: 2.3 mi
- 5/10West Springfield High SchoolGrades: 9-12Distance: 2.2 mi
Schools provided by the listing agent
- Elementary: Tatham
- Middle: Wspringfield
- High: Wspringfield
Source: MLS PIN. This data may not be complete. We recommend contacting the local school district to confirm school assignments for this home.

Get pre-qualified for a loan
At Zillow Home Loans, we can pre-qualify you in as little as 5 minutes with no impact to your credit score.An equal housing lender. NMLS #10287.
Sell for more on Zillow
Get a free Zillow Showcase℠ listing and you could sell for .
$366,300
2% more+ $7,326
With Zillow Showcase(estimated)
$373,626