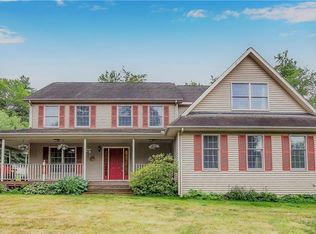Sold for $530,000 on 06/12/23
$530,000
122 Riverton Road, Barkhamsted, CT 06065
4beds
3,956sqft
Single Family Residence
Built in 2003
4.82 Acres Lot
$619,500 Zestimate®
$134/sqft
$5,526 Estimated rent
Home value
$619,500
$582,000 - $663,000
$5,526/mo
Zestimate® history
Loading...
Owner options
Explore your selling options
What's special
This is a move in ready must see home. Spacious open floor plan with a large open Kitchen dining family room area with sliding doors to a large deck overlooking a beautiful wooded and private landscape! kitchen is granite and stainless, hardwood everywhere, gas fireplace in the seating area. Large office or potential bedroom on the main floor and a lovely sunny living room. The main floor also boasts a breeze way with a large pantry/laundry and also a full bath. Upstairs are three large bedrooms including a master suite with a large bath, soaking tub and shower! Down to the well lit walk out basement you have a potential in law with its own access. Large finished space that could be used in a number of ways. The two story oversized detached garage offers a lovely finished bonus room complete with pool table and seating enough for a great gathering. This almost 5 acre lot is private and treed, with a brook on the lot, a beautiful retreat!
Zillow last checked: 8 hours ago
Listing updated: July 09, 2024 at 08:16pm
Listed by:
Gary A. Guyette 860-214-7795,
Berkshire Hathaway NE Prop. 860-515-3100,
Darrin Tranter 860-515-3100,
Berkshire Hathaway NE Prop.
Bought with:
Mallorie Lee, RES.0756014
Showcase Realty, Inc.
Source: Smart MLS,MLS#: 170561228
Facts & features
Interior
Bedrooms & bathrooms
- Bedrooms: 4
- Bathrooms: 4
- Full bathrooms: 4
Primary bedroom
- Features: Full Bath, Hardwood Floor
- Level: Upper
Bedroom
- Features: Hardwood Floor
- Level: Upper
Bedroom
- Features: Hardwood Floor
- Level: Upper
Dining room
- Features: Hardwood Floor
- Level: Main
Kitchen
- Features: Fireplace, French Doors, Granite Counters, Hardwood Floor, Kitchen Island, Pantry
- Level: Main
Living room
- Features: Hardwood Floor
- Level: Main
Office
- Features: Hardwood Floor
- Level: Main
Other
- Features: Breakfast Nook, Full Bath, Laundry Hookup
- Level: Lower
Heating
- Baseboard, Oil
Cooling
- Window Unit(s)
Appliances
- Included: Oven/Range, Refrigerator, Dishwasher, Water Heater
- Laundry: Main Level
Features
- In-Law Floorplan
- Doors: French Doors
- Basement: Full,Finished
- Attic: Crawl Space
- Number of fireplaces: 1
Interior area
- Total structure area: 3,956
- Total interior livable area: 3,956 sqft
- Finished area above ground: 2,592
- Finished area below ground: 1,364
Property
Parking
- Total spaces: 2
- Parking features: Detached
- Garage spaces: 2
Features
- Patio & porch: Deck
Lot
- Size: 4.82 Acres
- Features: Secluded, Wooded
Details
- Parcel number: 793418
- Zoning: RA-2
Construction
Type & style
- Home type: SingleFamily
- Architectural style: Cape Cod
- Property subtype: Single Family Residence
Materials
- Vinyl Siding
- Foundation: Concrete Perimeter
- Roof: Fiberglass
Condition
- New construction: No
- Year built: 2003
Utilities & green energy
- Sewer: Septic Tank
- Water: Well
Community & neighborhood
Location
- Region: Barkhamsted
Price history
| Date | Event | Price |
|---|---|---|
| 6/12/2023 | Sold | $530,000-3.6%$134/sqft |
Source: | ||
| 4/22/2023 | Contingent | $549,900$139/sqft |
Source: | ||
| 4/14/2023 | Listed for sale | $549,900+899.8%$139/sqft |
Source: | ||
| 8/14/2002 | Sold | $55,000+150%$14/sqft |
Source: | ||
| 10/30/1995 | Sold | $22,000-18.5%$6/sqft |
Source: Public Record Report a problem | ||
Public tax history
| Year | Property taxes | Tax assessment |
|---|---|---|
| 2025 | $9,078 -0.9% | $357,820 |
| 2024 | $9,160 +16.2% | $357,820 +54.1% |
| 2023 | $7,881 +1.5% | $232,210 |
Find assessor info on the county website
Neighborhood: 06063
Nearby schools
GreatSchools rating
- 7/10Barkhamsted Elementary SchoolGrades: K-6Distance: 3.6 mi
- 6/10Northwestern Regional Middle SchoolGrades: 7-8Distance: 2.8 mi
- 8/10Northwestern Regional High SchoolGrades: 9-12Distance: 2.8 mi

Get pre-qualified for a loan
At Zillow Home Loans, we can pre-qualify you in as little as 5 minutes with no impact to your credit score.An equal housing lender. NMLS #10287.
Sell for more on Zillow
Get a free Zillow Showcase℠ listing and you could sell for .
$619,500
2% more+ $12,390
With Zillow Showcase(estimated)
$631,890