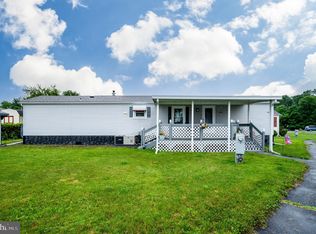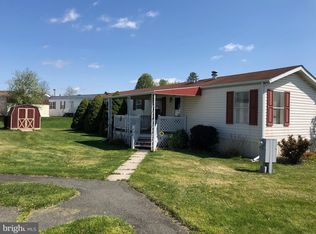Sold for $127,500
$127,500
122 Ritz Ave, Reading, PA 19606
3beds
1,456sqft
Manufactured Home
Built in 2002
-- sqft lot
$234,500 Zestimate®
$88/sqft
$2,274 Estimated rent
Home value
$234,500
$218,000 - $253,000
$2,274/mo
Zestimate® history
Loading...
Owner options
Explore your selling options
What's special
Welcome to this lovingly maintained 3 bedroom, 2 bathroom manufactured home in the desirable Exeter Township Township School District. As you approach the home, you will see pride of ownership through the manicured front yard with flowers, offering wonderful curb appeal. Upon entering the home into living room (ceiling fan, fire place, wall to wall carpeting), you will find a spacious, open floor plan offering interconnecting kitchen (refrigerator included in sale, ample counter and cabinet space), and dining room (offers a great view of and access to the covered side porch). To the left, of the floorplan is a generously sized master sweet with walk in closet and master bathroom. To the right, you encounter a second bathroom and 2 well appointed, private bedrooms. As you approach the back door, you will find the laundry/mud room (washer and dryer included in the sale). Through the back door lies a second covered deck/porch, a fenced in back yard, and utility shed (new roof). The side deck of the home offers a sunny place to entertain or, enjoy your morning coffee. The rear porch/deck offers a more secluded shadier place to relax. Located in a quiet, well cared for community and, near to great shopping and other amenities Exeter Township offers, this one won't last long. Schedule your showing today!
Zillow last checked: 8 hours ago
Listing updated: September 26, 2025 at 07:14am
Listed by:
William Eby 484-624-2465,
Keller Williams Platinum Realty - Wyomissing
Bought with:
Joanna Rodriguez, RS360716
Iron Valley Real Estate of Berks
Jose Manzueta, RM426115
Iron Valley Real Estate of Berks
Source: Bright MLS,MLS#: PABK2058342
Facts & features
Interior
Bedrooms & bathrooms
- Bedrooms: 3
- Bathrooms: 2
- Full bathrooms: 2
- Main level bathrooms: 2
- Main level bedrooms: 3
Primary bedroom
- Level: Main
- Area: 182 Square Feet
- Dimensions: 14 x 13
Bedroom 2
- Level: Main
- Area: 130 Square Feet
- Dimensions: 13 x 10
Bedroom 3
- Level: Main
- Area: 130 Square Feet
- Dimensions: 13 x 10
Primary bathroom
- Level: Main
- Area: 77 Square Feet
- Dimensions: 11 x 7
Bathroom 2
- Level: Main
Dining room
- Level: Main
- Area: 130 Square Feet
- Dimensions: 13 x 10
Kitchen
- Level: Main
- Area: 156 Square Feet
- Dimensions: 13 x 12
Laundry
- Level: Main
Living room
- Features: Fireplace - Wood Burning
- Level: Main
- Area: 260 Square Feet
- Dimensions: 20 x 13
Heating
- Forced Air, Oil
Cooling
- Central Air, Electric
Appliances
- Included: Electric Water Heater
- Laundry: Laundry Room
Features
- Flooring: Carpet, Vinyl
- Has basement: No
- Number of fireplaces: 1
Interior area
- Total structure area: 1,456
- Total interior livable area: 1,456 sqft
- Finished area above ground: 1,456
- Finished area below ground: 0
Property
Parking
- Parking features: Off Street
Accessibility
- Accessibility features: None
Features
- Levels: One
- Stories: 1
- Pool features: None
- Fencing: Vinyl
Details
- Additional structures: Above Grade, Below Grade
- Parcel number: 43533514342494TB2
- Zoning: RESIDENTIAL
- Special conditions: Standard
Construction
Type & style
- Home type: MobileManufactured
- Property subtype: Manufactured Home
Materials
- Vinyl Siding, Aluminum Siding
Condition
- Good
- New construction: No
- Year built: 2002
Utilities & green energy
- Sewer: Public Sewer
- Water: Public
Community & neighborhood
Location
- Region: Reading
- Subdivision: None Available
- Municipality: EXETER TWP
HOA & financial
HOA
- Has HOA: Yes
- HOA fee: $702 monthly
- Services included: Water, Sewer, Trash
- Association name: LAKESHORE MANAGEMENT
Other
Other facts
- Listing agreement: Exclusive Right To Sell
- Body type: Double Wide
- Ownership: Ground Rent
Price history
| Date | Event | Price |
|---|---|---|
| 8/25/2025 | Sold | $127,500-5.5%$88/sqft |
Source: | ||
| 7/11/2025 | Pending sale | $134,900$93/sqft |
Source: | ||
| 7/2/2025 | Price change | $134,900-3.6%$93/sqft |
Source: | ||
| 6/12/2025 | Listed for sale | $139,900+39.6%$96/sqft |
Source: | ||
| 3/22/2023 | Sold | $100,250+0.3%$69/sqft |
Source: | ||
Public tax history
| Year | Property taxes | Tax assessment |
|---|---|---|
| 2025 | $2,785 +4.5% | $56,100 |
| 2024 | $2,664 +3.4% | $56,100 |
| 2023 | $2,577 +1.1% | $56,100 |
Find assessor info on the county website
Neighborhood: Lorane
Nearby schools
GreatSchools rating
- 7/10Lorane El SchoolGrades: K-4Distance: 0.8 mi
- 5/10Exeter Twp Junior High SchoolGrades: 7-8Distance: 2.4 mi
- 7/10Exeter Twp Senior High SchoolGrades: 9-12Distance: 2.6 mi
Schools provided by the listing agent
- District: Exeter Township
Source: Bright MLS. This data may not be complete. We recommend contacting the local school district to confirm school assignments for this home.

