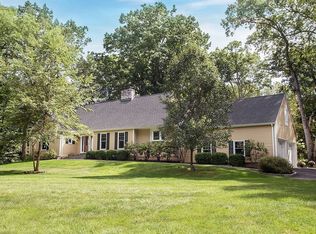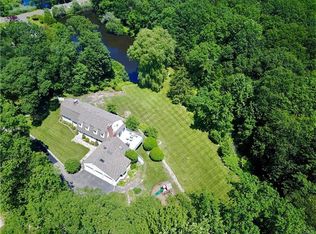Sold for $1,155,000
$1,155,000
122 Rising Ridge Road, Ridgefield, CT 06877
4beds
2,954sqft
Single Family Residence
Built in 1967
2.24 Acres Lot
$1,237,200 Zestimate®
$391/sqft
$6,456 Estimated rent
Home value
$1,237,200
$1.10M - $1.39M
$6,456/mo
Zestimate® history
Loading...
Owner options
Explore your selling options
What's special
Tucked away on two gorgous, level acres in the sought after Twin Ridge neighborhood, this classic renovated Colonial offers sunlit space with modern amenities. With refinished gleaming hardwood floors throughout, the interior and exterior have also been freshly painted. The updated kitchen includes granite counters, a large center island and a charming windowed eating area which opens into the family room with wood burning fireplace. The formal rooms includes a spacious living room with fireplace and dining room. There is a charming sunroom with walls of glass overlooking the private landscaped yard including a crushed stone patio and arbor. An updated powder room, playroom and convenient mudroom complete the main level. The airy bonus room has vaulted ceilings and tons of storage. The primary bedroom offers a newly vaulted ceiling and brand new primary bath with a walk in closet. Three generous bedrooms and new hall bath complete the floor. The major systems of the house are new (2021) including the septic system, roof and HVAC including propane heating. Located minutes from the center of town, and Weir Farm National park, just around the corner!Approximately 1 hour to NYC and quick drive to Metro North.
Zillow last checked: 8 hours ago
Listing updated: October 01, 2024 at 12:06am
Listed by:
Amy Grossfeld 203-470-6785,
Houlihan Lawrence 203-438-0455
Bought with:
Laura Ancona, RES.0770587
William Pitt Sotheby's Int'l
Source: Smart MLS,MLS#: 24023628
Facts & features
Interior
Bedrooms & bathrooms
- Bedrooms: 4
- Bathrooms: 3
- Full bathrooms: 2
- 1/2 bathrooms: 1
Primary bedroom
- Features: Cathedral Ceiling(s), Ceiling Fan(s), Full Bath, Walk-In Closet(s), Hardwood Floor
- Level: Upper
- Area: 261.63 Square Feet
- Dimensions: 15.3 x 17.1
Bedroom
- Features: Ceiling Fan(s), Hardwood Floor
- Level: Upper
- Area: 192.4 Square Feet
- Dimensions: 13 x 14.8
Bedroom
- Features: Hardwood Floor
- Level: Upper
- Area: 132.09 Square Feet
- Dimensions: 11.9 x 11.1
Bedroom
- Features: Hardwood Floor
- Level: Upper
- Area: 123.21 Square Feet
- Dimensions: 11.1 x 11.1
Dining room
- Features: Bay/Bow Window, Hardwood Floor
- Level: Main
- Area: 180.7 Square Feet
- Dimensions: 13 x 13.9
Family room
- Features: Fireplace, Hardwood Floor
- Level: Main
- Area: 187.33 Square Feet
- Dimensions: 13.1 x 14.3
Kitchen
- Features: Remodeled, Bay/Bow Window, Granite Counters, Dining Area, Kitchen Island, Hardwood Floor
- Level: Main
- Area: 209.79 Square Feet
- Dimensions: 11.1 x 18.9
Living room
- Features: Fireplace, Hardwood Floor
- Level: Main
- Area: 374.85 Square Feet
- Dimensions: 14.7 x 25.5
Office
- Features: Bay/Bow Window, Palladian Window(s), Skylight, Vaulted Ceiling(s), Hardwood Floor
- Level: Upper
- Area: 465.6 Square Feet
- Dimensions: 19.4 x 24
Rec play room
- Features: Skylight, Beamed Ceilings, Built-in Features, Hardwood Floor
- Level: Main
- Area: 324.3 Square Feet
- Dimensions: 13.8 x 23.5
Sun room
- Features: Ceiling Fan(s), Hardwood Floor
- Level: Main
- Area: 176.67 Square Feet
- Dimensions: 11.7 x 15.1
Heating
- Forced Air, Propane
Cooling
- Central Air
Appliances
- Included: Gas Cooktop, Oven, Microwave, Range Hood, Refrigerator, Dishwasher, Washer, Dryer, Electric Water Heater, Water Heater
- Laundry: Main Level, Mud Room
Features
- Basement: Crawl Space,Unfinished
- Attic: Pull Down Stairs
- Number of fireplaces: 2
Interior area
- Total structure area: 2,954
- Total interior livable area: 2,954 sqft
- Finished area above ground: 2,954
Property
Parking
- Total spaces: 2
- Parking features: Attached, Garage Door Opener
- Attached garage spaces: 2
Features
- Patio & porch: Deck
- Exterior features: Garden
Lot
- Size: 2.24 Acres
- Features: Dry, Level, Cleared
Details
- Additional structures: Shed(s)
- Parcel number: 282244
- Zoning: RAA
Construction
Type & style
- Home type: SingleFamily
- Architectural style: Colonial
- Property subtype: Single Family Residence
Materials
- Shingle Siding
- Foundation: Concrete Perimeter
- Roof: Asphalt
Condition
- New construction: No
- Year built: 1967
Utilities & green energy
- Sewer: Septic Tank
- Water: Well
Community & neighborhood
Community
- Community features: Golf, Health Club, Library, Park, Public Rec Facilities, Tennis Court(s)
Location
- Region: Ridgefield
Price history
| Date | Event | Price |
|---|---|---|
| 8/26/2024 | Sold | $1,155,000+2.3%$391/sqft |
Source: | ||
| 6/21/2024 | Pending sale | $1,129,000$382/sqft |
Source: | ||
| 6/7/2024 | Listed for sale | $1,129,000+32.8%$382/sqft |
Source: | ||
| 7/22/2021 | Sold | $850,000$288/sqft |
Source: Public Record Report a problem | ||
| 1/17/2021 | Listing removed | -- |
Source: | ||
Public tax history
| Year | Property taxes | Tax assessment |
|---|---|---|
| 2025 | $16,713 +3.9% | $610,190 |
| 2024 | $16,079 +2.1% | $610,190 |
| 2023 | $15,749 +6% | $610,190 +16.8% |
Find assessor info on the county website
Neighborhood: 06877
Nearby schools
GreatSchools rating
- 8/10Branchville Elementary SchoolGrades: K-5Distance: 1.4 mi
- 9/10East Ridge Middle SchoolGrades: 6-8Distance: 2 mi
- 10/10Ridgefield High SchoolGrades: 9-12Distance: 6 mi
Schools provided by the listing agent
- Elementary: Branchville
- Middle: East Ridge
- High: Ridgefield
Source: Smart MLS. This data may not be complete. We recommend contacting the local school district to confirm school assignments for this home.
Get pre-qualified for a loan
At Zillow Home Loans, we can pre-qualify you in as little as 5 minutes with no impact to your credit score.An equal housing lender. NMLS #10287.
Sell with ease on Zillow
Get a Zillow Showcase℠ listing at no additional cost and you could sell for —faster.
$1,237,200
2% more+$24,744
With Zillow Showcase(estimated)$1,261,944

