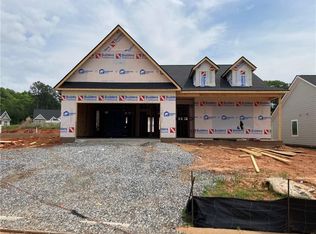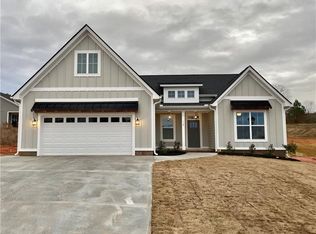Sold for $350,000
$350,000
122 Ripplestone Way, Anderson, SC 29621
4beds
1,960sqft
Single Family Residence
Built in 2021
8,712 Square Feet Lot
$371,900 Zestimate®
$179/sqft
$2,277 Estimated rent
Home value
$371,900
$353,000 - $390,000
$2,277/mo
Zestimate® history
Loading...
Owner options
Explore your selling options
What's special
**Seller to give $2000 towards closing costs/rate buy down if the buyer uses Hayden Hendry (Southern First Bank) with an acceptable offer. Southern First Bank will also be adding an additional $1000 to make a total of $3,000 towards closing costs or rate buy down.
What a spectacular move-in ready home! This less than two year old upgraded property has an open floor plan and offers generous utility featuring four bedrooms and three full bathrooms! Known and desired by many, this Martin's Trail favorite "Sawyer" floor plan offers versatility with three bedrooms and two bathrooms on the main level as well as a large 16x15 junior suite upstairs. Immediately inside, you will be greeted by the engineered hardwood flooring that begins in the foyer and continues into the main living areas to even extend into all the bedrooms downstairs! The kitchen is open to the large living room which has a gas fireplace with refreshed surround and seamlessly built-in matching bookcases creating a custom appeal. The kitchen has white 42" Shaker-style cabinets, an island with a deep double bucket sink, colonial white granite countertops, a large walk-in pantry and stainless steel appliances to include: electric stove/oven range, built-in microwave, dishwasher, and garbage disposal. Enjoy the main bedroom suite with a large walk-in closet, trey ceiling and full en-suite bathroom which features white shaker style cabinets, double sinks, rectangular sinks with cultured marble countertops, ceramic tiled shower with frameless glass enclosure, linen closet and ceramic tiled floor. This home has generous features such as 2" blinds throughout, elongated toilets, crown molding and 9' ceilings downstairs, five panel interior doors, "two-over-two" windows, transom windows and glass door to the covered back porch with a seamless retractable screen! Enjoy the professionally upgraded landscape with additions from crepe myrtle trees to beds full of hydrangeas, azaleas and so much more! With privacy in mind, this premier corner lot left no detail forgotten when planning for a future green buffer! This fully sodded and irrigated yard comes to you with a black aluminum perimeter fence equipped with two gates and integrated locks. The two car attached garage has a utility sink, shelves and hooks for gardening tools. Neighborhood perks include sidewalks, street lights and a covered pavilion green space. Located just off of Harriett Circle near the East/West Parkway nearby grocery shopping, AnMed, the YMCA, and the recently extended walking path connecting to the entrance of this esteemed neighborhood. Zoned for the Midway, Glenview and Hanna schools.
Zillow last checked: 8 hours ago
Listing updated: October 09, 2024 at 07:11am
Listed by:
At Home Associates 864-777-0125,
BHHS C Dan Joyner - Anderson
Bought with:
Shay Felknor, 85531
Nest Realty Greenville LLC
Source: WUMLS,MLS#: 20261945 Originating MLS: Western Upstate Association of Realtors
Originating MLS: Western Upstate Association of Realtors
Facts & features
Interior
Bedrooms & bathrooms
- Bedrooms: 4
- Bathrooms: 3
- Full bathrooms: 3
- Main level bathrooms: 2
- Main level bedrooms: 3
Primary bedroom
- Level: Main
- Dimensions: 12.4'x16'
Bedroom 2
- Level: Main
- Dimensions: 11' x 12'
Bedroom 3
- Level: Main
- Dimensions: 12'x 10'
Bedroom 4
- Level: Upper
- Dimensions: 16'x 15'
Primary bathroom
- Level: Main
- Dimensions: 9'x 10'
Garage
- Level: Main
- Dimensions: 19.8 x 21'
Kitchen
- Level: Main
- Dimensions: 8.4'x12'
Kitchen
- Features: Eat-in Kitchen
- Level: Main
- Dimensions: 11'x11'
Living room
- Level: Main
- Dimensions: 17'x 18.4'
Pantry
- Level: Main
- Dimensions: 7'x5'
Heating
- Heat Pump
Cooling
- Heat Pump
Appliances
- Included: Dishwasher, Electric Oven, Electric Range, Disposal, Gas Water Heater, Microwave, Smooth Cooktop, Plumbed For Ice Maker
- Laundry: Washer Hookup, Electric Dryer Hookup
Features
- Tray Ceiling(s), Ceiling Fan(s), Dual Sinks, Fireplace, Granite Counters, High Ceilings, Bath in Primary Bedroom, Main Level Primary, Other, Pull Down Attic Stairs, See Remarks, Smooth Ceilings, Shower Only, Separate Shower, Cable TV, Vaulted Ceiling(s), Walk-In Closet(s), Walk-In Shower
- Flooring: Carpet, Ceramic Tile, Hardwood
- Windows: Insulated Windows, Tilt-In Windows, Vinyl
- Basement: None
- Has fireplace: Yes
- Fireplace features: Gas Log
Interior area
- Total interior livable area: 1,960 sqft
- Finished area above ground: 1,960
- Finished area below ground: 0
Property
Parking
- Total spaces: 2
- Parking features: Attached, Garage, Driveway, Garage Door Opener
- Attached garage spaces: 2
Accessibility
- Accessibility features: Low Threshold Shower
Features
- Levels: One and One Half
- Patio & porch: Porch
- Exterior features: Fence, Sprinkler/Irrigation
- Fencing: Yard Fenced
- Waterfront features: None
- Frontage length: 0
Lot
- Size: 8,712 sqft
- Features: Corner Lot, City Lot, Subdivision
Details
- Parcel number: 1472901042
Construction
Type & style
- Home type: SingleFamily
- Architectural style: Craftsman
- Property subtype: Single Family Residence
Materials
- Cement Siding
- Foundation: Slab
- Roof: Architectural,Shingle
Condition
- Year built: 2021
Utilities & green energy
- Sewer: Public Sewer
- Water: Public
- Utilities for property: Electricity Available, Natural Gas Available, Phone Available, Sewer Available, Water Available, Cable Available, Underground Utilities
Community & neighborhood
Community
- Community features: Common Grounds/Area, Sidewalks
Location
- Region: Anderson
- Subdivision: Martin's Trail
HOA & financial
HOA
- Has HOA: Yes
- HOA fee: $330 annually
- Services included: Street Lights
Other
Other facts
- Listing agreement: Exclusive Right To Sell
Price history
| Date | Event | Price |
|---|---|---|
| 6/26/2023 | Sold | $350,000-4.1%$179/sqft |
Source: | ||
| 5/19/2023 | Pending sale | $364,900$186/sqft |
Source: | ||
| 5/5/2023 | Listed for sale | $364,900+16.7%$186/sqft |
Source: | ||
| 9/30/2021 | Sold | $312,750$160/sqft |
Source: | ||
| 8/21/2021 | Pending sale | $312,750$160/sqft |
Source: | ||
Public tax history
| Year | Property taxes | Tax assessment |
|---|---|---|
| 2024 | -- | $20,960 +67.8% |
| 2023 | $5,262 +0.9% | $12,490 -33.4% |
| 2022 | $5,214 +705.5% | $18,740 +1149.3% |
Find assessor info on the county website
Neighborhood: 29621
Nearby schools
GreatSchools rating
- 9/10Midway Elementary School of Science and EngineerinGrades: PK-5Distance: 0.5 mi
- 5/10Glenview MiddleGrades: 6-8Distance: 1 mi
- 8/10T. L. Hanna High SchoolGrades: 9-12Distance: 1 mi
Schools provided by the listing agent
- Elementary: Midway Elem
- Middle: Glenview Middle
- High: Tl Hanna High
Source: WUMLS. This data may not be complete. We recommend contacting the local school district to confirm school assignments for this home.
Get a cash offer in 3 minutes
Find out how much your home could sell for in as little as 3 minutes with a no-obligation cash offer.
Estimated market value$371,900
Get a cash offer in 3 minutes
Find out how much your home could sell for in as little as 3 minutes with a no-obligation cash offer.
Estimated market value
$371,900

